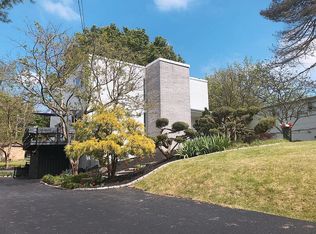An exceptional split-level home awaits your family and your personal touch in Erdenheim, Montgomery County, nestled on expansive property with a big backyard and wonderful in-ground swimming pool! Feel worlds away in privacy, yet have it all at your disposal living minutes from Philadelphia, Rte 309, and the PA Turnpike. The premier location also affords your kids access to the top-ranked, award-winning Springfield School District. A wide 4-car driveway and 2-car attached garage provide ample parking for all. Mature trees, lovely landscaping and a stone slated stepped walkway enhance curb appeal. Comfort abounds inside with 3 spacious stories of freshly-painted living space, airy ceilings, and a gracious stone-floored foyer welcoming you. Step down to the open living room enriched by hardwoods and brightened by oversized windows. Natural light and the ease of entertaining continue in the adjacent formal dining room. The eat-in kitchen offers generous cabinetry, stainless steel appliances, a custom backsplash, deep sinks, and a sunny open layout which can be customized/modernized to the chef~s taste. From here a separate entrance leads out to the rear yard. Stairs in the foyer ascend to the upper level housing 4 bedrooms and 2 full baths. The large master bedroom overlooks the picturesque backyard, has a walk-in closet for storage, and features an en-suite bathroom with double sinks, a makeup area and shower. A bedroom with a hideaway bed and 2 more well-proportioned bedrooms share a hallway bath. The day-lit lower level is a fabulous relaxing spot, highlighted by a family room with a distinctive custom-built stone wood-burning fireplace for cozying around. Extra workout space and a renovated powder room with a modern glass sink, stone vanity and updated commode complete the charm. This home is truly something special, offering plenty of space for a growing family and an ideal location near all amenities. MOTIVATED SELLER! 2019-06-28
This property is off market, which means it's not currently listed for sale or rent on Zillow. This may be different from what's available on other websites or public sources.
