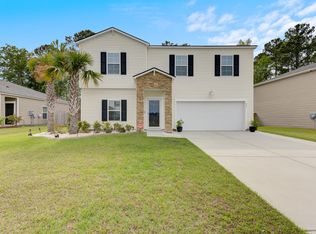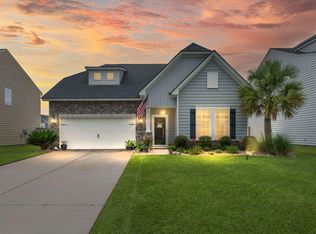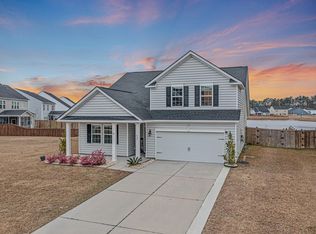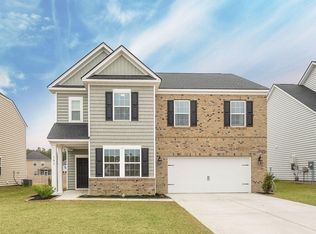Closed
$383,000
706 Squire Pope Rd, Summerville, SC 29486
3beds
1,772sqft
Single Family Residence
Built in 2021
6,969.6 Square Feet Lot
$383,100 Zestimate®
$216/sqft
$2,356 Estimated rent
Home value
$383,100
$360,000 - $406,000
$2,356/mo
Zestimate® history
Loading...
Owner options
Explore your selling options
What's special
Welcome to this charming 3-bedroom, 2-bathroom ranch home in the sought-after Lindera Preserve of Cane Bay, Summerville. With 1,772 sq ft of comfortable living space, this open-concept home offers both style and functionality. The inviting front porch leads into a spacious foyer, with two guest bedrooms and a full bath conveniently located on the left. The heart of the home is the living room, featuring vaulted ceilings and low-maintenance wood flooring, while fresh carpet in all bedrooms adds cozy comfort. The kitchen is a chef's dream, boasting gray cabinetry, sleek quartz countertops, and stainless steel appliances--with the refrigerator, washer, and dryer conveying. A kitchen peninsula provides extra seating and opens to the dining room, perfect for entertaining. You'll also finda tech space, ideal for a home office or study nook. Step outside through the sliding glass doors to a large screened porch, complete with roll-down shades for privacy. The fenced backyard features a tamped concrete pathway and grill pad, perfect for outdoor gatherings. Plus, the home backs up to a tranquil green space, offering added privacy and a serene view. Don't miss the chance to own this lovely home in a community filled with amenities, including walking trails, two resort style pools, and more!
Zillow last checked: 8 hours ago
Listing updated: May 27, 2025 at 10:51am
Listed by:
The Boulevard Company
Bought with:
The Boulevard Company
Source: CTMLS,MLS#: 25009765
Facts & features
Interior
Bedrooms & bathrooms
- Bedrooms: 3
- Bathrooms: 2
- Full bathrooms: 2
Heating
- Heat Pump, Natural Gas
Cooling
- Central Air
Appliances
- Laundry: Electric Dryer Hookup, Washer Hookup, Laundry Room
Features
- Ceiling - Cathedral/Vaulted, Ceiling - Smooth, Tray Ceiling(s), High Ceilings, Kitchen Island, Walk-In Closet(s), Ceiling Fan(s), Eat-in Kitchen, Entrance Foyer, Pantry
- Flooring: Carpet, Ceramic Tile, Laminate
- Windows: Window Treatments, ENERGY STAR Qualified Windows
- Has fireplace: No
Interior area
- Total structure area: 1,772
- Total interior livable area: 1,772 sqft
Property
Parking
- Total spaces: 2
- Parking features: Garage, Attached, Garage Door Opener
- Attached garage spaces: 2
Features
- Levels: One
- Stories: 1
- Entry location: Ground Level
- Patio & porch: Patio, Front Porch, Screened
- Exterior features: Rain Gutters
- Fencing: Privacy,Wood
Lot
- Size: 6,969 sqft
- Features: 0 - .5 Acre
Details
- Parcel number: 1791303055
- Special conditions: 10 Yr Warranty
Construction
Type & style
- Home type: SingleFamily
- Architectural style: Ranch
- Property subtype: Single Family Residence
Materials
- Vinyl Siding
- Foundation: Slab
- Roof: Asphalt
Condition
- New construction: No
- Year built: 2021
Details
- Warranty included: Yes
Utilities & green energy
- Sewer: Public Sewer
- Water: Public
- Utilities for property: BCW & SA, Berkeley Elect Co-Op, Dominion Energy
Green energy
- Energy efficient items: HVAC, Insulation, Roof
- Indoor air quality: Ventilation
Community & neighborhood
Community
- Community features: Clubhouse, Dog Park, Park, Pool, Trash, Walk/Jog Trails
Location
- Region: Summerville
- Subdivision: Cane Bay Plantation
Other
Other facts
- Listing terms: Any,Cash,Conventional,FHA,VA Loan
Price history
| Date | Event | Price |
|---|---|---|
| 5/27/2025 | Sold | $383,000$216/sqft |
Source: | ||
| 4/17/2025 | Pending sale | $383,000$216/sqft |
Source: | ||
| 4/4/2025 | Listed for sale | $383,000$216/sqft |
Source: | ||
| 3/27/2025 | Contingent | $383,000$216/sqft |
Source: | ||
| 3/24/2025 | Price change | $383,000-0.3%$216/sqft |
Source: | ||
Public tax history
| Year | Property taxes | Tax assessment |
|---|---|---|
| 2024 | $1,445 +13.3% | $14,060 +17.2% |
| 2023 | $1,275 -10.8% | $12,000 |
| 2022 | $1,429 +354% | $12,000 +943.5% |
Find assessor info on the county website
Neighborhood: 29486
Nearby schools
GreatSchools rating
- 6/10Whitesville Elementary SchoolGrades: PK-5Distance: 4.5 mi
- 4/10Berkeley Middle SchoolGrades: 6-8Distance: 8.9 mi
- 5/10Berkeley High SchoolGrades: 9-12Distance: 7.6 mi
Schools provided by the listing agent
- Elementary: Whitesville
- Middle: Berkeley Intermediate
- High: Berkeley
Source: CTMLS. This data may not be complete. We recommend contacting the local school district to confirm school assignments for this home.
Get a cash offer in 3 minutes
Find out how much your home could sell for in as little as 3 minutes with a no-obligation cash offer.
Estimated market value
$383,100
Get a cash offer in 3 minutes
Find out how much your home could sell for in as little as 3 minutes with a no-obligation cash offer.
Estimated market value
$383,100



