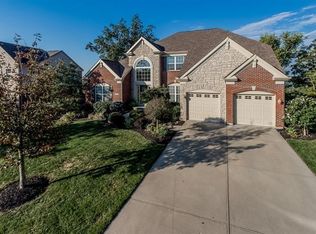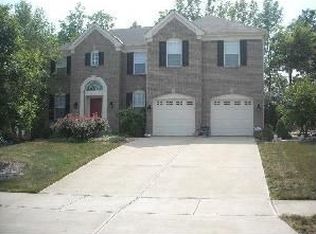Sold for $480,000
$480,000
706 Spireridge Ct, Cold Spring, KY 41076
4beds
2,806sqft
Single Family Residence, Residential
Built in 2003
0.52 Acres Lot
$494,800 Zestimate®
$171/sqft
$2,768 Estimated rent
Home value
$494,800
$470,000 - $520,000
$2,768/mo
Zestimate® history
Loading...
Owner options
Explore your selling options
What's special
Spectacular two story! All Bedroom sizes are amazing .Primary offers a sitting area; adjoining bath with walkin closet, lg soaker tub and walk in shower with double vanity; addition 3 bedrooms all offer walk in closets. Great space & design! Move right in & enjoy carefree living and space for large family. Decor is a delight! Updated kitchen featuring 42' custom cabinetry; tile surround; granite counters; work island, breakfast area new laminate flooring that flows throughout the first floor. HVAC & HWH 8/23. Rebuilt oversized Deck enhancing space to sit and enjoy the views of the River and woods w privacy. Basement offers Walkout + large window & full bath rough-in, ready to customize more space, if desire. Home features Rough-in for central vac. A true delight to show.
Zillow last checked: 8 hours ago
Listing updated: October 02, 2024 at 08:29pm
Listed by:
Rebecca Orth 859-743-0582,
Sibcy Cline, REALTORS-CC
Bought with:
Nicholas Furniss, 244853
Coldwell Banker Realty
Source: NKMLS,MLS#: 619847
Facts & features
Interior
Bedrooms & bathrooms
- Bedrooms: 4
- Bathrooms: 3
- Full bathrooms: 2
- 1/2 bathrooms: 1
Primary bedroom
- Description: Additional Sitting Area 10x10
- Features: Carpet Flooring, Bath Adjoins
- Level: Second
- Area: 247
- Dimensions: 19 x 13
Bedroom 2
- Features: Carpet Flooring, Walk-In Closet(s), Ceiling Fan(s)
- Level: Second
- Area: 196
- Dimensions: 14 x 14
Bedroom 3
- Description: Attic Access
- Features: Carpet Flooring, Walk-In Closet(s), Ceiling Fan(s)
- Level: Second
- Area: 224
- Dimensions: 16 x 14
Bedroom 4
- Features: Carpet Flooring, Walk-In Closet(s), Ceiling Fan(s)
- Level: Second
- Area: 238
- Dimensions: 17 x 14
Bathroom 2
- Description: Half Bath, Pedestal Sink
- Features: Laminate Flooring
- Level: First
- Area: 30
- Dimensions: 6 x 5
Bathroom 3
- Description: Single Vanity, Vinyl Flooring
- Features: Full Finished Bath, Tub With Shower
- Level: Second
- Area: 48
- Dimensions: 8 x 6
Breakfast room
- Description: Bay Window, Pantry, View of River/Woods
- Features: Laminate Flooring
- Level: First
- Area: 130
- Dimensions: 13 x 10
Dining room
- Description: Open to LR
- Features: Laminate Flooring
- Level: First
- Area: 169
- Dimensions: 13 x 13
Entry
- Description: Open, Transom Windows
- Features: Laminate Flooring, Closet(s)
- Level: First
- Area: 42
- Dimensions: 7 x 6
Family room
- Features: Walk-Out Access, Fireplace(s), Laminate Flooring
- Level: First
- Area: 300
- Dimensions: 20 x 15
Kitchen
- Description: View, Tile Blacksplash, 42' Cabinetry to Ceiling, Open to Breakfast Room
- Features: Kitchen Island, Eat-in Kitchen
- Level: First
- Area: 132
- Dimensions: 11 x 12
Laundry
- Description: Off Garage, Laminate Flooring
- Features: See Remarks
- Level: First
- Area: 45
- Dimensions: 9 x 5
Living room
- Description: Open to DR
- Features: Laminate Flooring
- Level: First
- Area: 169
- Dimensions: 13 x 13
Primary bath
- Description: W/I Closet, W/I Shower
- Features: Laminate Flooring, Double Vanity, Shower, Soaking Tub
- Level: Second
- Area: 110
- Dimensions: 10 x 11
Heating
- See Remarks, Heat Pump, Forced Air
Cooling
- Central Air
Appliances
- Included: Stainless Steel Appliance(s), Gas Range, Dishwasher, Disposal, Dryer, Microwave, Refrigerator, Washer
- Laundry: Laundry Room, Main Level
Features
- See Remarks, Kitchen Island, Walk-In Closet(s), Storage, Soaking Tub, Pantry, Open Floorplan, High Speed Internet, Granite Counters, Entrance Foyer, Eat-in Kitchen, Double Vanity, Ceiling Fan(s)
- Windows: Vinyl Frames
- Basement: See Remarks,Full
- Attic: Storage
- Number of fireplaces: 1
- Fireplace features: Blower Fan, Ceramic, Gas
Interior area
- Total structure area: 2,806
- Total interior livable area: 2,806 sqft
Property
Parking
- Total spaces: 2
- Parking features: Attached, Driveway, Garage, Garage Door Opener, Garage Faces Front, Off Street
- Attached garage spaces: 2
- Has uncovered spaces: Yes
Features
- Levels: Two
- Stories: 2
- Patio & porch: Deck, Porch
- Exterior features: Private Yard
- Has view: Yes
- View description: River, Trees/Woods, Valley
- Has water view: Yes
- Water view: River
Lot
- Size: 0.52 Acres
- Features: See Remarks, Wooded
Details
- Parcel number: 9999919029.51
- Zoning description: Residential
Construction
Type & style
- Home type: SingleFamily
- Architectural style: Traditional
- Property subtype: Single Family Residence, Residential
Materials
- Brick, Vinyl Siding
- Foundation: Poured Concrete
- Roof: Composition
Condition
- Existing Structure
- New construction: No
- Year built: 2003
Utilities & green energy
- Sewer: Public Sewer
- Water: Public
- Utilities for property: Cable Available, Natural Gas Available
Community & neighborhood
Location
- Region: Cold Spring
Other
Other facts
- Road surface type: Paved
Price history
| Date | Event | Price |
|---|---|---|
| 2/23/2024 | Sold | $480,000+1.6%$171/sqft |
Source: | ||
| 1/22/2024 | Pending sale | $472,500$168/sqft |
Source: | ||
| 1/18/2024 | Listed for sale | $472,500+90.1%$168/sqft |
Source: | ||
| 4/25/2014 | Sold | $248,500-4.1%$89/sqft |
Source: Agent Provided Report a problem | ||
| 3/18/2014 | Price change | $259,000-3%$92/sqft |
Source: ken perry realty #428621 Report a problem | ||
Public tax history
| Year | Property taxes | Tax assessment |
|---|---|---|
| 2022 | $3,726 +0% | $298,070 |
| 2021 | $3,726 +20% | $298,070 |
| 2018 | $3,106 -2.2% | $298,070 +19.9% |
Find assessor info on the county website
Neighborhood: 41076
Nearby schools
GreatSchools rating
- 8/10Donald E. Cline Elementary SchoolGrades: PK-5Distance: 1.5 mi
- 5/10Campbell County Middle SchoolGrades: 6-8Distance: 4.1 mi
- 9/10Campbell County High SchoolGrades: 9-12Distance: 6.8 mi
Schools provided by the listing agent
- Elementary: Campbell Ridge Elementary
- Middle: Campbell County Middle School
- High: Campbell County High
Source: NKMLS. This data may not be complete. We recommend contacting the local school district to confirm school assignments for this home.

Get pre-qualified for a loan
At Zillow Home Loans, we can pre-qualify you in as little as 5 minutes with no impact to your credit score.An equal housing lender. NMLS #10287.

