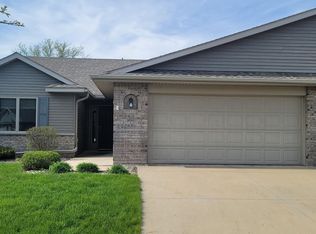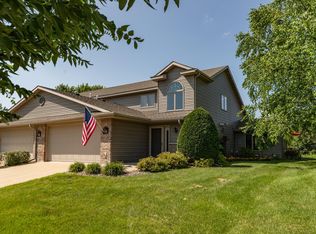Closed
$315,000
706 Southern Woods Cir SW, Rochester, MN 55902
2beds
1,503sqft
Townhouse Side x Side
Built in 2000
3,049.2 Square Feet Lot
$327,700 Zestimate®
$210/sqft
$1,970 Estimated rent
Home value
$327,700
$298,000 - $360,000
$1,970/mo
Zestimate® history
Loading...
Owner options
Explore your selling options
What's special
This beautiful townhome has an open floor plan with a vaulted ceiling and zero steps either inside or outside. This one level home is located in an extraordinary setting with woods, a pond and wildlife galore! There is even an eagle’s next nearby. This two-bedroom, two-bathroom home has an unbelievable 4 season porch that invites the western sun and has relaxing views of this peaceful and isolated setting. The main floor includes brand new luxury vinyl plank flooring that pulls all the rooms together beautifully. The kitchen has a convenient snack bar and large pantry. Other amenities to love include: 6 paneled doors, an oversized 2 car garage, maintenance free steel and brick siding, main floor laundry, a large walk-in closet in the primary bedroom, a patio on the pond side for the quiet privacy that you have been dreaming about. New refrigerator and water softener in 2024. Though this SW setting feels like you are in the country, you are near a golf course, a park with playground and recreation fields, near shopping and easy access to main highways. Pets are welcome. Sorry, no rentals.
Zillow last checked: 8 hours ago
Listing updated: October 22, 2025 at 11:01pm
Listed by:
Mark Kieffer 507-259-1379,
Dwell Realty Group LLC
Bought with:
Kathy J. Johnson
Edina Realty, Inc.
Source: NorthstarMLS as distributed by MLS GRID,MLS#: 6588239
Facts & features
Interior
Bedrooms & bathrooms
- Bedrooms: 2
- Bathrooms: 2
- Full bathrooms: 1
- 3/4 bathrooms: 1
Bedroom 1
- Level: Main
- Area: 196 Square Feet
- Dimensions: 14x14
Bedroom 2
- Level: Main
- Area: 132 Square Feet
- Dimensions: 12x11
Dining room
- Level: Main
- Area: 110 Square Feet
- Dimensions: 11x10
Other
- Level: Main
- Area: 121 Square Feet
- Dimensions: 11x11
Foyer
- Level: Main
- Area: 56 Square Feet
- Dimensions: 8x7
Kitchen
- Level: Main
- Area: 132 Square Feet
- Dimensions: 12x11
Laundry
- Level: Main
- Area: 42 Square Feet
- Dimensions: 7x6
Living room
- Level: Main
- Area: 240 Square Feet
- Dimensions: 16x15
Heating
- Forced Air
Cooling
- Central Air
Appliances
- Included: Dishwasher, Dryer, Exhaust Fan, Microwave, Range, Refrigerator, Washer, Water Softener Owned
Features
- Basement: None
- Has fireplace: No
Interior area
- Total structure area: 1,503
- Total interior livable area: 1,503 sqft
- Finished area above ground: 1,503
- Finished area below ground: 0
Property
Parking
- Total spaces: 2
- Parking features: Attached, Concrete, Garage Door Opener
- Attached garage spaces: 2
- Has uncovered spaces: Yes
Accessibility
- Accessibility features: No Stairs External, No Stairs Internal
Features
- Levels: One
- Stories: 1
- Patio & porch: Patio
Lot
- Size: 3,049 sqft
- Dimensions: .065 Acres
Details
- Foundation area: 1503
- Parcel number: 642633059454
- Zoning description: Residential-Single Family
Construction
Type & style
- Home type: Townhouse
- Property subtype: Townhouse Side x Side
- Attached to another structure: Yes
Materials
- Brick/Stone, Steel Siding, Frame
Condition
- Age of Property: 25
- New construction: No
- Year built: 2000
Utilities & green energy
- Electric: Circuit Breakers
- Gas: Natural Gas
- Sewer: City Sewer/Connected
- Water: City Water/Connected
Community & neighborhood
Location
- Region: Rochester
- Subdivision: Southern Woods 2nd Add Cic#151
HOA & financial
HOA
- Has HOA: Yes
- HOA fee: $163 monthly
- Services included: Maintenance Structure, Hazard Insurance, Lawn Care, Maintenance Grounds, Professional Mgmt, Snow Removal
- Association name: Paramark Property Management
- Association phone: 507-285-5082
Price history
| Date | Event | Price |
|---|---|---|
| 10/22/2024 | Sold | $315,000-3.8%$210/sqft |
Source: | ||
| 9/28/2024 | Pending sale | $327,500$218/sqft |
Source: | ||
| 9/12/2024 | Price change | $327,500-1.4%$218/sqft |
Source: | ||
| 8/28/2024 | Listed for sale | $332,000$221/sqft |
Source: | ||
Public tax history
| Year | Property taxes | Tax assessment |
|---|---|---|
| 2024 | $3,388 | $257,500 -3.7% |
| 2023 | -- | $267,300 +7.5% |
| 2022 | $3,192 +2.2% | $248,600 +8.1% |
Find assessor info on the county website
Neighborhood: 55902
Nearby schools
GreatSchools rating
- 7/10Bamber Valley Elementary SchoolGrades: PK-5Distance: 3.1 mi
- 4/10Willow Creek Middle SchoolGrades: 6-8Distance: 2.9 mi
- 9/10Mayo Senior High SchoolGrades: 8-12Distance: 3.9 mi
Schools provided by the listing agent
- Elementary: Bamber Valley
- Middle: Willow Creek
- High: Mayo
Source: NorthstarMLS as distributed by MLS GRID. This data may not be complete. We recommend contacting the local school district to confirm school assignments for this home.
Get a cash offer in 3 minutes
Find out how much your home could sell for in as little as 3 minutes with a no-obligation cash offer.
Estimated market value
$327,700

