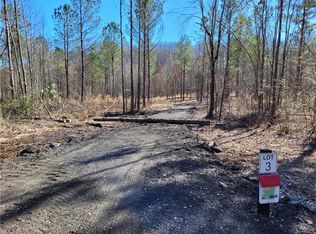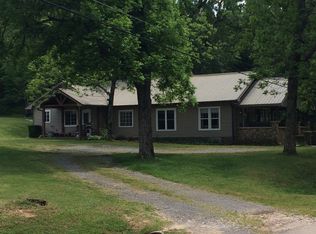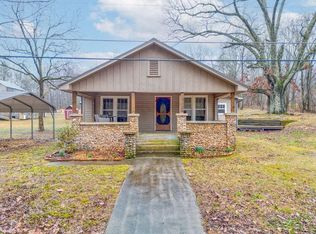A REAL FARMHOUSE! Welcome to life in the county, yet still so close to it all. This beautiful farmhouse sits on TWO beautifully landscaped acres and is <10 min to I-75 and even closer to friendly downtown Adairsville. The front wrap-around covered porch welcomes you home. As you enter, you are taken by a stunning open floor plan and a spacious family room with floor to ceiling windows. The Kitchen is open to family and dining and has bar stool seating. A separate den area is perfect for a rec-room or 2nd family room. Oversized master and an additional bedroom on main level. The area between den and 2nd bedroom would function well as an office area. The sun room is a great place to relax and enjoy the gorgeous 2 acre setting. In the rear of the home you will find a large 2 bay garage for storage or to keep all your recreation vehicles. A garden area is located just off the side of the home. There is also a barn that is set up as a workshop with a 2nd floor for storage. New carpet and paint throughout! A wonderful location nestled around large estate homes in a serene setting. Own your very own farmhouse on 2 acres, where you can have a small farm, garden, and a beautiful home and keep life simple.
This property is off market, which means it's not currently listed for sale or rent on Zillow. This may be different from what's available on other websites or public sources.


