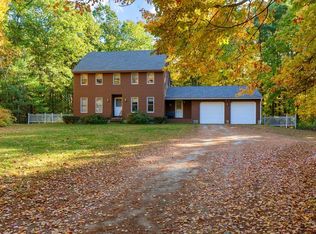Located on a dead-end street, adjacent to 300 + acres of conservation land, this 4 bedroom, 2.5 bath home has a warm and cozy feel that you have been looking for. The master bedroom is located on the first floor and has a walk in closet, laundry and full bath. Enjoy cooking and entertaining in the bright and open kitchen with granite counter tops, tiled backsplash, and stainless-steel appliances. The fenced in back yard is spacious and private and includes an outdoor jacuzzi, composite decking, a screened in porch, rock walls, and a patio. Plenty of room in the oversized garage that has over 10Ft ceilings and additional storage and work area. Above the garage there is space for a future game or family room. The irrigation system helps keep the grass lush and green and the generator hook-up is ready for the seasonal storms. Welcome Home!!
This property is off market, which means it's not currently listed for sale or rent on Zillow. This may be different from what's available on other websites or public sources.
