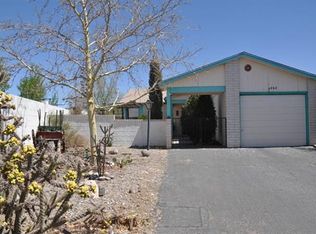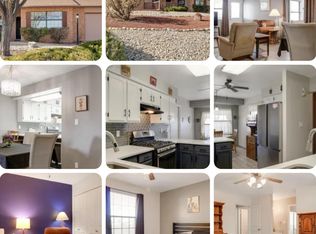Sold on 06/20/24
Price Unknown
706 Saratoga Dr NE, Rio Rancho, NM 87124
3beds
1,416sqft
Single Family Residence
Built in 1986
0.32 Acres Lot
$345,700 Zestimate®
$--/sqft
$1,940 Estimated rent
Home value
$345,700
$311,000 - $384,000
$1,940/mo
Zestimate® history
Loading...
Owner options
Explore your selling options
What's special
Beautifully updated home with mountain views. Assumable VA loan at 5.25%. Upgrades include owned solar panels, new refrigerated air and furnace (2023), white kitchen cabinets with hardware, white quartz countertops, newly tiled custom showers, low profile primary room shower, laminate flooring, newer carpet (2022), and newer roof (6-7 years old). This house has a very large front and back yard, backs up to open space and a fantastic mountain view. There is also only 1 side neighbor. Enjoy 2 paved driveways. The backyard also features a raised deck, & large shed that stays. This beautiful home is within walking distance to a large park, and is close to Intel, tennis courts, ice skating rink, indoor basketball and baseball facilities, and highly rated schools.
Zillow last checked: 8 hours ago
Listing updated: June 22, 2024 at 11:47am
Listed by:
Andrew S Hostetler 505-514-4074,
Realty One of New Mexico
Bought with:
Vertical Real Estate
Keller Williams Realty
Source: SWMLS,MLS#: 1062351
Facts & features
Interior
Bedrooms & bathrooms
- Bedrooms: 3
- Bathrooms: 2
- Full bathrooms: 1
- 3/4 bathrooms: 1
Primary bedroom
- Level: Main
- Area: 238
- Dimensions: 17 x 14
Bedroom 2
- Level: Main
- Area: 144
- Dimensions: 12 x 12
Bedroom 3
- Level: Main
- Area: 100
- Dimensions: 10 x 10
Kitchen
- Level: Main
- Area: 110
- Dimensions: 10 x 11
Living room
- Level: Main
- Area: 308
- Dimensions: 22 x 14
Heating
- Central, Forced Air
Cooling
- Refrigerated
Appliances
- Included: Dishwasher, Free-Standing Gas Range, Disposal, Microwave, Refrigerator
- Laundry: Gas Dryer Hookup
Features
- Ceiling Fan(s), Main Level Primary, Pantry
- Flooring: Carpet, Laminate
- Windows: Double Pane Windows, Insulated Windows, Metal
- Has basement: No
- Number of fireplaces: 2
- Fireplace features: Decorative
Interior area
- Total structure area: 1,416
- Total interior livable area: 1,416 sqft
Property
Parking
- Total spaces: 2
- Parking features: Attached, Garage, Garage Door Opener
- Attached garage spaces: 2
Accessibility
- Accessibility features: None
Features
- Levels: One
- Stories: 1
- Patio & porch: Deck
- Exterior features: Deck, Private Yard
- Fencing: Wall
Lot
- Size: 0.32 Acres
- Features: Landscaped, Planned Unit Development, Trees
Details
- Additional structures: Shed(s)
- Parcel number: R071157
- Zoning description: R-1
Construction
Type & style
- Home type: SingleFamily
- Property subtype: Single Family Residence
Materials
- Brick Veneer, Frame, Wood Siding
- Roof: Shingle
Condition
- Resale
- New construction: No
- Year built: 1986
Details
- Builder name: Amrep
Utilities & green energy
- Sewer: Public Sewer
- Water: Public
- Utilities for property: Electricity Connected, Natural Gas Connected, Phone Available, Sewer Connected, Underground Utilities, Water Connected
Green energy
- Energy generation: Solar
Community & neighborhood
Security
- Security features: Smoke Detector(s)
Location
- Region: Rio Rancho
- Subdivision: Vista Hills
Other
Other facts
- Listing terms: Cash,Conventional,FHA,VA Loan
- Road surface type: Paved
Price history
| Date | Event | Price |
|---|---|---|
| 6/20/2024 | Sold | -- |
Source: | ||
| 5/10/2024 | Pending sale | $345,000$244/sqft |
Source: | ||
| 5/9/2024 | Listed for sale | $345,000+30.2%$244/sqft |
Source: | ||
| 6/24/2022 | Sold | -- |
Source: | ||
| 5/19/2022 | Pending sale | $265,000$187/sqft |
Source: | ||
Public tax history
| Year | Property taxes | Tax assessment |
|---|---|---|
| 2025 | $3,699 +18.8% | $105,993 +22.7% |
| 2024 | $3,114 +2.6% | $86,402 +3% |
| 2023 | $3,034 | $83,885 +74.8% |
Find assessor info on the county website
Neighborhood: Vista Hills
Nearby schools
GreatSchools rating
- 7/10Ernest Stapleton Elementary SchoolGrades: K-5Distance: 2.1 mi
- 7/10Rio Rancho Middle SchoolGrades: 6-8Distance: 1.5 mi
- 7/10Rio Rancho High SchoolGrades: 9-12Distance: 1.8 mi
Schools provided by the listing agent
- Elementary: E Stapleton
- Middle: Eagle Ridge
- High: Rio Rancho
Source: SWMLS. This data may not be complete. We recommend contacting the local school district to confirm school assignments for this home.
Get a cash offer in 3 minutes
Find out how much your home could sell for in as little as 3 minutes with a no-obligation cash offer.
Estimated market value
$345,700
Get a cash offer in 3 minutes
Find out how much your home could sell for in as little as 3 minutes with a no-obligation cash offer.
Estimated market value
$345,700

