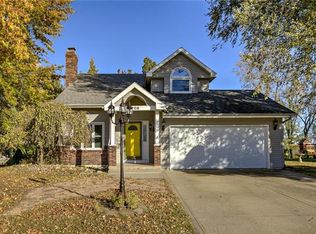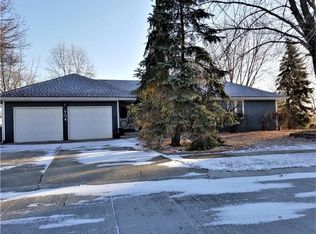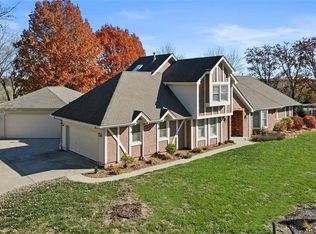A home that offers space and quality! 4 bdrm home has been meticulously well maintained with top line improvements including new cement siding, AC/furnace, 50 year roof and thermal windows. Home sits on beautifully treed, level and landscaped double lots going from street to street. Great floor plan offers formal dining and eat in kitchen over looking large living room with fireplace. Great cabinet space and main floor laundry! Spacious rooms through out and a finished rec room to meet any of your basement needs.
This property is off market, which means it's not currently listed for sale or rent on Zillow. This may be different from what's available on other websites or public sources.


