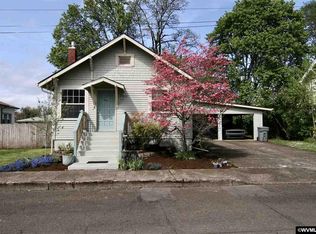Sold for $435,000
Listed by:
DERRICK EMMERT Agent:971-240-0656,
White Star Realty Inc
Bought with: Homesmart Realty Group - Dallas
$435,000
706 SW Washington St, Dallas, OR 97338
3beds
1,948sqft
Single Family Residence
Built in 1920
7,673 Square Feet Lot
$447,300 Zestimate®
$223/sqft
$2,481 Estimated rent
Home value
$447,300
$425,000 - $470,000
$2,481/mo
Zestimate® history
Loading...
Owner options
Explore your selling options
What's special
Remodeled BEYOND the studs. A new modern flowing and open floor plan was professionally re-designed by licensed contractor owner. 2 rooms were combined to create a new amazing primary suite is on main level w/ Bath has expansive walk in shower w/ seating. Enormous kitchen was created & absolutely loaded w/ cabinets. Stainless steel BI microwave & DW. New main bath. 2 BRs added upstairs. Rebuilt porch & deck, recessed lighting, flooring, electrical & plumbing fixtures thru. Approx 3-4 year old roof.
Zillow last checked: 8 hours ago
Listing updated: March 07, 2023 at 10:17am
Listed by:
DERRICK EMMERT Agent:971-240-0656,
White Star Realty Inc
Bought with:
SARAH OWRE
Homesmart Realty Group - Dallas
Source: WVMLS,MLS#: 801080
Facts & features
Interior
Bedrooms & bathrooms
- Bedrooms: 3
- Bathrooms: 3
- Full bathrooms: 3
- Main level bathrooms: 2
Primary bedroom
- Level: Main
Bedroom 2
- Level: Upper
Bedroom 3
- Level: Upper
Dining room
- Features: Area (Combination)
- Level: Main
Kitchen
- Level: Main
Living room
- Level: Main
Heating
- Forced Air, Natural Gas
Appliances
- Included: Dishwasher, Disposal, Gas Range, Gas Water Heater
Features
- Flooring: See Remarks, Vinyl
- Has fireplace: No
Interior area
- Total structure area: 1,948
- Total interior livable area: 1,948 sqft
Property
Parking
- Parking features: No Garage
Features
- Levels: One and One Half
- Stories: 1
- Patio & porch: Covered Patio, Deck
Lot
- Size: 7,673 sqft
- Features: Dimension Above
Details
- Additional structures: RV/Boat Storage
- Parcel number: 134907
- Zoning: RS
Construction
Type & style
- Home type: SingleFamily
- Property subtype: Single Family Residence
Materials
- Wood Siding, Lap Siding, T111
- Foundation: Continuous
- Roof: Composition
Condition
- New construction: No
- Year built: 1920
Utilities & green energy
- Sewer: Public Sewer
- Water: Public
Community & neighborhood
Location
- Region: Dallas
Other
Other facts
- Listing agreement: Exclusive Right To Sell
- Price range: $435K - $435K
- Listing terms: Cash,Conventional,VA Loan,FHA
Price history
| Date | Event | Price |
|---|---|---|
| 6/6/2025 | Listing removed | $440,000$226/sqft |
Source: | ||
| 4/16/2025 | Listed for sale | $440,000-5.4%$226/sqft |
Source: | ||
| 4/7/2025 | Listing removed | $465,000$239/sqft |
Source: | ||
| 3/5/2025 | Listed for sale | $465,000+6.9%$239/sqft |
Source: | ||
| 3/3/2023 | Sold | $435,000+2.4%$223/sqft |
Source: | ||
Public tax history
| Year | Property taxes | Tax assessment |
|---|---|---|
| 2024 | $2,282 +4% | $161,760 +3% |
| 2023 | $2,194 +93.5% | $157,050 +94.1% |
| 2022 | $1,134 +2.2% | $80,920 +2.3% |
Find assessor info on the county website
Neighborhood: 97338
Nearby schools
GreatSchools rating
- 5/10Oakdale Heights Elementary SchoolGrades: K-3Distance: 0.6 mi
- 4/10Lacreole Middle SchoolGrades: 6-8Distance: 1.2 mi
- 2/10Dallas High SchoolGrades: 9-12Distance: 1.1 mi
Schools provided by the listing agent
- Elementary: Oakdale Heights
- Middle: LaCreole
- High: Dallas
Source: WVMLS. This data may not be complete. We recommend contacting the local school district to confirm school assignments for this home.
Get a cash offer in 3 minutes
Find out how much your home could sell for in as little as 3 minutes with a no-obligation cash offer.
Estimated market value$447,300
Get a cash offer in 3 minutes
Find out how much your home could sell for in as little as 3 minutes with a no-obligation cash offer.
Estimated market value
$447,300
