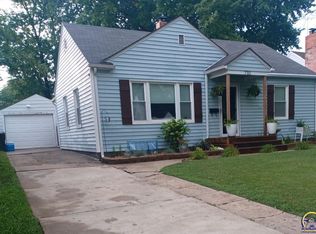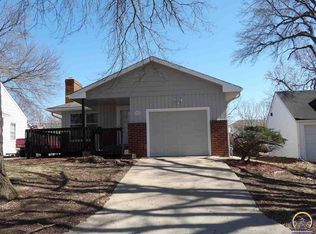Sold on 10/17/23
Price Unknown
706 SW Grandview Ave, Topeka, KS 66606
3beds
1,846sqft
Single Family Residence, Residential
Built in 1949
7,000 Acres Lot
$187,700 Zestimate®
$--/sqft
$1,560 Estimated rent
Home value
$187,700
$165,000 - $206,000
$1,560/mo
Zestimate® history
Loading...
Owner options
Explore your selling options
What's special
Sold Before Print
Zillow last checked: 8 hours ago
Listing updated: October 21, 2023 at 03:57pm
Listed by:
Terry Hobbs 785-220-9468,
ReeceNichols Topeka Elite
Bought with:
Terry Hobbs, AB00011350
ReeceNichols Topeka Elite
Source: Sunflower AOR,MLS#: 231528
Facts & features
Interior
Bedrooms & bathrooms
- Bedrooms: 3
- Bathrooms: 2
- Full bathrooms: 2
Primary bedroom
- Level: Main
- Area: 150
- Dimensions: 15x10
Bedroom 2
- Level: Upper
- Area: 165
- Dimensions: 15x11
Bedroom 3
- Level: Upper
- Area: 165
- Dimensions: 11x15
Bedroom 4
- Dimensions: 0
Bedroom 6
- Dimensions: 0
Other
- Dimensions: 0
Dining room
- Level: Main
- Area: 120
- Dimensions: 12x10
Family room
- Level: Main
- Area: 195
- Dimensions: 13x15
Great room
- Dimensions: 0
Kitchen
- Level: Main
- Area: 120
- Dimensions: 10x12
Laundry
- Level: Main
- Dimensions: closet
Living room
- Level: Main
- Area: 195
- Dimensions: 13x15
Heating
- Electric
Cooling
- Central Air
Appliances
- Included: Electric Range, Electric Cooktop, Microwave, Dishwasher, Refrigerator
- Laundry: Main Level
Features
- 8' Ceiling
- Flooring: Hardwood, Vinyl, Laminate, Carpet
- Doors: Storm Door(s)
- Windows: Storm Window(s)
- Basement: Stone/Rock
- Number of fireplaces: 1
- Fireplace features: One, Non Functional, Living Room
Interior area
- Total structure area: 1,846
- Total interior livable area: 1,846 sqft
- Finished area above ground: 1,846
- Finished area below ground: 0
Property
Parking
- Parking features: Extra Parking
Features
- Fencing: Fenced,Chain Link
Lot
- Size: 7,000 Acres
- Dimensions: 50 x 140
Details
- Parcel number: R10448
- Special conditions: Standard,Arm's Length
Construction
Type & style
- Home type: SingleFamily
- Property subtype: Single Family Residence, Residential
Materials
- Frame, Plaster
- Roof: Composition
Condition
- Year built: 1949
Utilities & green energy
- Water: Public
Community & neighborhood
Location
- Region: Topeka
- Subdivision: Vespers Addn
Price history
| Date | Event | Price |
|---|---|---|
| 10/17/2023 | Sold | -- |
Source: | ||
Public tax history
| Year | Property taxes | Tax assessment |
|---|---|---|
| 2025 | -- | $17,377 +3% |
| 2024 | $2,340 -2.5% | $16,871 +1.1% |
| 2023 | $2,401 +11.6% | $16,689 +15% |
Find assessor info on the county website
Neighborhood: Hughes
Nearby schools
GreatSchools rating
- 6/10Lowman Hill Elementary SchoolGrades: PK-5Distance: 0.9 mi
- 6/10Landon Middle SchoolGrades: 6-8Distance: 1.7 mi
- 5/10Topeka High SchoolGrades: 9-12Distance: 1.5 mi
Schools provided by the listing agent
- Elementary: Meadows Elementary School/USD 501
- Middle: Landon Middle School/USD 501
- High: Topeka West High School/USD 501
Source: Sunflower AOR. This data may not be complete. We recommend contacting the local school district to confirm school assignments for this home.

