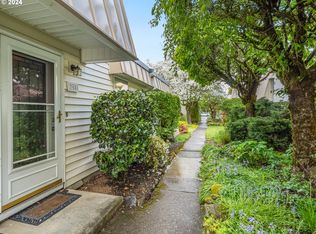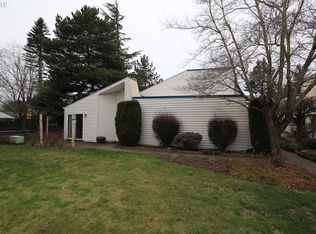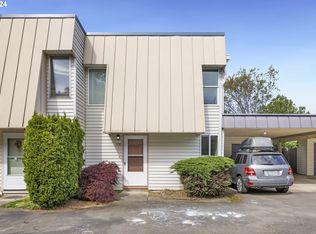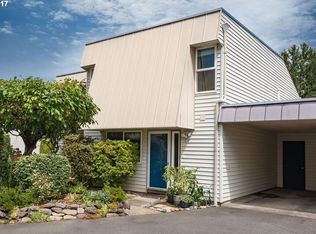This ground level end unit is conveniently located to shopping, restaurants, public transit & quaint downtown Gresham. Updated kitchen includes refrigerator, dishwasher, range and microwave. Stacking washer and dryer also included! Nothing to do but unpack and enjoy your new home! HOA's include Tennis court and pool! Seller willing to contribute up to $5000 in buyer's closing costs.
This property is off market, which means it's not currently listed for sale or rent on Zillow. This may be different from what's available on other websites or public sources.



