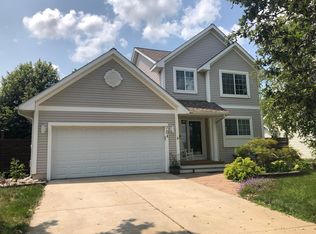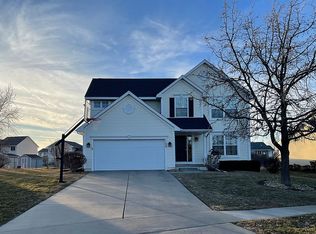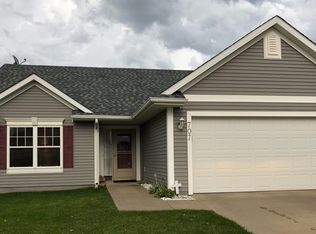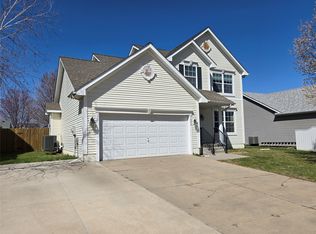Sold for $288,500 on 03/21/23
$288,500
706 SE Dovetail Rd, Grimes, IA 50111
3beds
1,444sqft
Single Family Residence, Residential
Built in 2003
8,276.4 Square Feet Lot
$311,700 Zestimate®
$200/sqft
$1,933 Estimated rent
Home value
$311,700
$296,000 - $327,000
$1,933/mo
Zestimate® history
Loading...
Owner options
Explore your selling options
What's special
This well-maintained two-story home truly shows pride in home ownership, it hosts 3-bedroom, 2.5-bathrooms, and over 1,400 square feet of finished living space. This home has been updated with a new roof ( with lifetime shingles), new furnace and AC unit (10-year warranty on parts and labor) and a whole house humidifier. The kitchen offers ample storage with plenty of cabinets and counter space. The spacious family room boasts a cozy fireplace, while the backyard is perfect for hosting gatherings and enjoying the summer days with its mature trees and grand patio. Located in a peaceful neighborhood, this home is just minutes away from local shops, restaurants, and schools.
Zillow last checked: 8 hours ago
Listing updated: March 28, 2023 at 09:22am
Listed by:
Real Estate Team, Jennings 515-291-8720,
RE/MAX REAL ESTATE CENTER,
Tyler Wilson,
RE/MAX REAL ESTATE CENTER
Bought with:
Member Non
CENTRAL IOWA BOARD OF REALTORS
Source: CIBR,MLS#: 61602
Facts & features
Interior
Bedrooms & bathrooms
- Bedrooms: 3
- Bathrooms: 3
- Full bathrooms: 2
- 1/2 bathrooms: 1
Primary bedroom
- Level: Upper
Bedroom 2
- Level: Upper
Bedroom 3
- Level: Upper
Primary bathroom
- Level: Upper
Full bathroom
- Level: Upper
Half bathroom
- Level: Main
Dining room
- Level: Main
Family room
- Level: Main
Kitchen
- Level: Main
Laundry
- Level: Main
Utility room
- Level: Basement
Heating
- Electric, Forced Air
Cooling
- Central Air
Appliances
- Included: Dishwasher, Disposal, Dryer, Microwave, Range, Refrigerator, Washer
Features
- Ceiling Fan(s)
- Flooring: Hardwood, Carpet
- Basement: Partial
- Has fireplace: Yes
- Fireplace features: Electric
Interior area
- Total structure area: 1,444
- Total interior livable area: 1,444 sqft
- Finished area above ground: 1,444
Property
Parking
- Parking features: Garage
- Has garage: Yes
Features
- Patio & porch: Patio
- Fencing: Fenced
Lot
- Size: 8,276 sqft
- Features: Level
Details
- Additional structures: None
- Parcel number: 31100305550235
- Zoning: Res
- Special conditions: Standard
Construction
Type & style
- Home type: SingleFamily
- Property subtype: Single Family Residence, Residential
Materials
- Foundation: Concrete Perimeter, Tile
Condition
- Year built: 2003
Utilities & green energy
- Sewer: Public Sewer
- Water: Public
Community & neighborhood
Location
- Region: Grimes
Other
Other facts
- Road surface type: Hard Surface
Price history
| Date | Event | Price |
|---|---|---|
| 3/21/2023 | Sold | $288,500-2.2%$200/sqft |
Source: | ||
| 2/4/2023 | Pending sale | $294,900$204/sqft |
Source: | ||
| 2/2/2023 | Price change | $294,900-3.3%$204/sqft |
Source: | ||
| 1/27/2023 | Listed for sale | $305,000+20.1%$211/sqft |
Source: | ||
| 12/15/2021 | Sold | $254,000-2.3%$176/sqft |
Source: | ||
Public tax history
| Year | Property taxes | Tax assessment |
|---|---|---|
| 2024 | $5,280 +8.5% | $282,500 |
| 2023 | $4,866 -0.6% | $282,500 +22.6% |
| 2022 | $4,896 +1% | $230,500 |
Find assessor info on the county website
Neighborhood: 50111
Nearby schools
GreatSchools rating
- 8/10South Prairie Elementary SchoolGrades: K-4Distance: 0.9 mi
- 6/10DC-G MeadowsGrades: 7-8Distance: 1.9 mi
- 6/10Dallas Center-Grimes High SchoolGrades: 9-12Distance: 2.3 mi

Get pre-qualified for a loan
At Zillow Home Loans, we can pre-qualify you in as little as 5 minutes with no impact to your credit score.An equal housing lender. NMLS #10287.
Sell for more on Zillow
Get a free Zillow Showcase℠ listing and you could sell for .
$311,700
2% more+ $6,234
With Zillow Showcase(estimated)
$317,934


