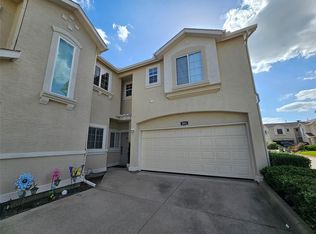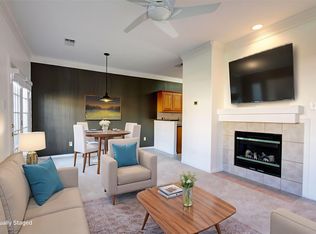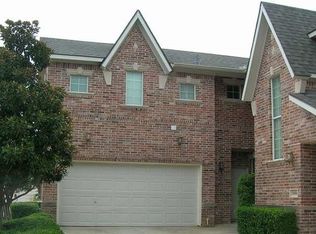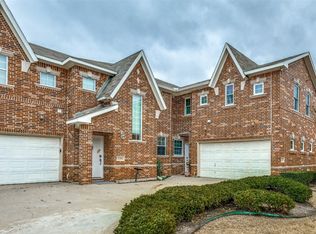Sold
Price Unknown
706 S Jupiter Rd APT 1206, Allen, TX 75002
2beds
1,491sqft
Condominium
Built in 2006
-- sqft lot
$311,100 Zestimate®
$--/sqft
$1,945 Estimated rent
Home value
$311,100
$292,000 - $330,000
$1,945/mo
Zestimate® history
Loading...
Owner options
Explore your selling options
What's special
Welcome to this charming, low-maintenance home located in a picturesque courtyard-style community, just minutes from the vibrant downtown Allen area. With its Old World charm, the neighborhood features cast stone-framed windows, classic brick accents, and lush landscaping, creating an inviting atmosphere from the moment you arrive. Inside, you'll discover high-end finishes throughout, including sleek quartz countertops, a deep single-bowl kitchen sink with a stainless steel faucet, and custom cabinetry with built-in organizers and a pull-out trash bin for added convenience. The bathrooms continue the theme of elegance with tile backsplashes and custom pedestal vanities that combine style and functionality. Spacious bedrooms offer plenty of closet space, while the upstairs homework station, with its custom-stained wood and built-in bookcases, provides the perfect spot for both productivity and relaxation. The garage features durable epoxy flooring, making maintenance a breeze. As a resident, you’ll enjoy access to the community pool, greenbelt, and proximity to top-tier amenities like Highway 75, Allen Outlets, Market Street, and Watters Crossing for premier shopping and dining. This home offers the ideal combination of luxury, convenience, and location—be sure to check the MLS for a full list of upgrades and features! It’s truly the perfect place to call home.
Zillow last checked: 8 hours ago
Listing updated: June 19, 2025 at 07:12pm
Listed by:
Fancy Nancy Messiha 0597224 909-268-5238,
eXp Realty LLC 888-519-7431
Bought with:
Jamie Kim
Keller Williams NO. Collin Cty
Source: NTREIS,MLS#: 20699436
Facts & features
Interior
Bedrooms & bathrooms
- Bedrooms: 2
- Bathrooms: 3
- Full bathrooms: 2
- 1/2 bathrooms: 1
Primary bedroom
- Level: Second
- Dimensions: 12 x 15
Bedroom
- Level: Second
- Dimensions: 9 x 12
Bedroom
- Level: Second
- Dimensions: 11 x 12
Other
- Features: Garden Tub/Roman Tub, Separate Shower
- Level: Second
Half bath
- Level: First
Kitchen
- Features: Galley Kitchen
- Level: First
- Dimensions: 8 x 13
Living room
- Level: First
- Dimensions: 12 x 14
Utility room
- Features: Utility Room
- Level: Second
- Dimensions: 6 x 6
Heating
- Central, Electric, Zoned
Cooling
- Central Air, Electric, Zoned
Appliances
- Included: Dishwasher, Electric Range, Microwave
- Laundry: Washer Hookup, Electric Dryer Hookup
Features
- Cable TV, Vaulted Ceiling(s)
- Flooring: Hardwood, Tile
- Has basement: No
- Has fireplace: No
Interior area
- Total interior livable area: 1,491 sqft
Property
Parking
- Total spaces: 2
- Parking features: Epoxy Flooring, Garage, Garage Door Opener
- Attached garage spaces: 2
Features
- Levels: Two
- Stories: 2
- Patio & porch: Patio
- Exterior features: Lighting
- Pool features: Pool, Community
Lot
- Size: 914.76 sqft
- Features: Interior Lot, Irregular Lot, Sprinkler System
Details
- Parcel number: R501700012061
Construction
Type & style
- Home type: Condo
- Architectural style: Traditional
- Property subtype: Condominium
Materials
- Brick
- Foundation: Slab
- Roof: Composition
Condition
- Year built: 2006
Utilities & green energy
- Sewer: Public Sewer
- Water: Public
- Utilities for property: Sewer Available, Underground Utilities, Water Available, Cable Available
Community & neighborhood
Security
- Security features: Prewired, Security System Owned, Security System, Fire Sprinkler System, Smoke Detector(s)
Community
- Community features: Pool, Community Mailbox, Curbs, Sidewalks
Location
- Region: Allen
- Subdivision: Chateaux Of Allen Twnhms The
HOA & financial
HOA
- Has HOA: Yes
- HOA fee: $270 monthly
- Amenities included: Maintenance Front Yard
- Services included: All Facilities, Association Management, Insurance, Maintenance Grounds
- Association name: Associa Prop Mgmt
- Association phone: 214-368-4030
Other
Other facts
- Listing terms: Cash,FHA,Other,VA Loan
Price history
| Date | Event | Price |
|---|---|---|
| 3/3/2025 | Sold | -- |
Source: NTREIS #20699436 Report a problem | ||
| 2/16/2025 | Pending sale | $339,900$228/sqft |
Source: NTREIS #20699436 Report a problem | ||
| 2/10/2025 | Contingent | $339,900$228/sqft |
Source: NTREIS #20699436 Report a problem | ||
| 10/26/2024 | Price change | $339,900-2.9%$228/sqft |
Source: NTREIS #20699436 Report a problem | ||
| 8/17/2024 | Listed for sale | $349,900$235/sqft |
Source: NTREIS #20699436 Report a problem | ||
Public tax history
| Year | Property taxes | Tax assessment |
|---|---|---|
| 2025 | -- | $304,042 +2.5% |
| 2024 | $5,263 +2.6% | $296,723 +3.6% |
| 2023 | $5,131 +3.9% | $286,310 +15.1% |
Find assessor info on the county website
Neighborhood: 75002
Nearby schools
GreatSchools rating
- 5/10Alton Boyd Elementary SchoolGrades: PK-6Distance: 0.5 mi
- 9/10Ereckson Middle SchoolGrades: 7-8Distance: 2.5 mi
- 8/10Allen High SchoolGrades: 9-12Distance: 1.2 mi
Schools provided by the listing agent
- Elementary: Boyd
- Middle: Ereckson
- High: Allen
- District: Allen ISD
Source: NTREIS. This data may not be complete. We recommend contacting the local school district to confirm school assignments for this home.
Get a cash offer in 3 minutes
Find out how much your home could sell for in as little as 3 minutes with a no-obligation cash offer.
Estimated market value$311,100
Get a cash offer in 3 minutes
Find out how much your home could sell for in as little as 3 minutes with a no-obligation cash offer.
Estimated market value
$311,100



