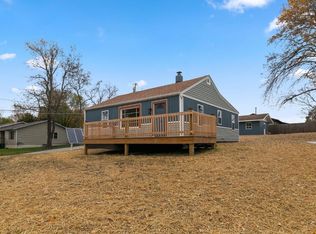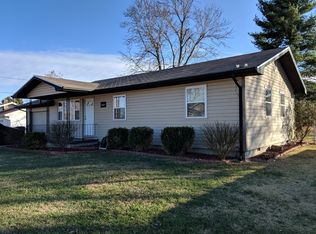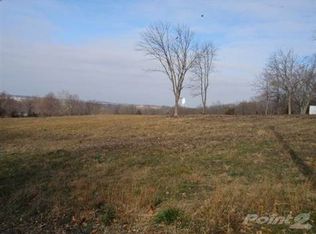Cute and Unique!! ''Giraffe Stone'' house in Ozark, this 3 Bed 1 bath home has had many updates including a brand new roof! Sitting on a large double lot there is plenty of yard and mature trees. Hardwoods in living area, carpet in bedrooms and newer tile in Kitchen along with newer cabinets, countertops and faucet. Large utility room and and second living space off of kitchen that is heated and cooled. There is a large outbuilding with metal roof.
This property is off market, which means it's not currently listed for sale or rent on Zillow. This may be different from what's available on other websites or public sources.



