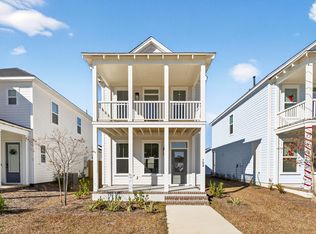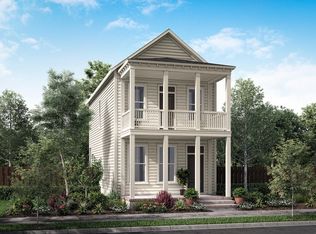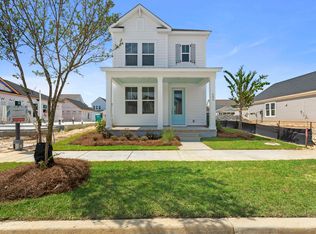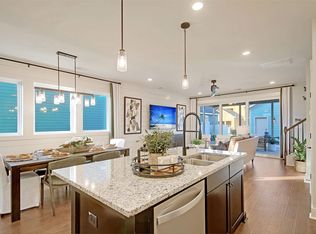Closed
$489,990
706 Rumbling Leaf Ln, Summerville, SC 29486
3beds
2,119sqft
Single Family Residence
Built in 2025
4,791.6 Square Feet Lot
$490,900 Zestimate®
$231/sqft
$2,607 Estimated rent
Home value
$490,900
$461,000 - $520,000
$2,607/mo
Zestimate® history
Loading...
Owner options
Explore your selling options
What's special
The Doty featuring the primary suite on the main floor, a huge loft upstairs for extra living space and two laundry areas, one on each floor. A lovely open floor plan, this home is classically styled with a gorgeous gourmet kitchen including stainless GE appliances, white Wellborn cabinets stacked to the ceiling, and quartz countertops, white mosaic backsplash and matte black hardware. The primary bath has the modern zero-entry tile shower, spacious bathroom with dual vanities, linen closet and generous walk-in closet. Upgraded lighting, LVP flooring in the main area including the primary suite. This home includes a detached 2 car garage, elegant 10ft ceilings on the first floor, a natural gas fireplace in the family room and beautiful porches for a stunning home. available August 2025
Zillow last checked: 8 hours ago
Listing updated: September 16, 2025 at 02:19pm
Listed by:
Ashton Charleston Residential
Bought with:
Carolina One Real Estate
Source: CTMLS,MLS#: 25008155
Facts & features
Interior
Bedrooms & bathrooms
- Bedrooms: 3
- Bathrooms: 3
- Full bathrooms: 2
- 1/2 bathrooms: 1
Heating
- Central, Natural Gas
Cooling
- Central Air
Appliances
- Laundry: Electric Dryer Hookup, Washer Hookup, Laundry Room
Features
- Ceiling - Smooth, High Ceilings, Kitchen Island, Walk-In Closet(s), Entrance Foyer, Pantry
- Flooring: Carpet, Ceramic Tile, Laminate
- Number of fireplaces: 1
- Fireplace features: Family Room, Gas Log, One
Interior area
- Total structure area: 2,119
- Total interior livable area: 2,119 sqft
Property
Parking
- Total spaces: 2
- Parking features: Garage
- Garage spaces: 2
Features
- Levels: Two
- Stories: 2
- Patio & porch: Covered, Front Porch
Lot
- Size: 4,791 sqft
- Features: Interior Lot, Level
Construction
Type & style
- Home type: SingleFamily
- Architectural style: Craftsman,Traditional
- Property subtype: Single Family Residence
Materials
- Cement Siding
- Foundation: Raised
- Roof: Architectural
Condition
- New construction: Yes
- Year built: 2025
Utilities & green energy
- Sewer: Public Sewer
- Water: Public
- Utilities for property: BCW & SA, Berkeley Elect Co-Op, Dominion Energy
Green energy
- Green verification: HERS Index Score
Community & neighborhood
Community
- Community features: Dog Park, Park, Pool, Tennis Court(s)
Location
- Region: Summerville
- Subdivision: Nexton
Other
Other facts
- Listing terms: Cash,Conventional,FHA,VA Loan
Price history
| Date | Event | Price |
|---|---|---|
| 8/18/2025 | Sold | $489,990$231/sqft |
Source: | ||
| 6/4/2025 | Pending sale | $489,990$231/sqft |
Source: | ||
| 4/24/2025 | Price change | $489,990-3.3%$231/sqft |
Source: | ||
| 4/2/2025 | Price change | $506,895+0.2%$239/sqft |
Source: | ||
| 3/27/2025 | Listed for sale | $505,895$239/sqft |
Source: | ||
Public tax history
Tax history is unavailable.
Neighborhood: 29486
Nearby schools
GreatSchools rating
- 8/10Nexton ElementaryGrades: PK-5Distance: 2.1 mi
- 2/10Sangaree Middle SchoolGrades: 6-8Distance: 3.5 mi
- 8/10Cane Bay High SchoolGrades: 9-12Distance: 1.8 mi
Schools provided by the listing agent
- Elementary: Nexton Elementary
- Middle: Sangaree Intermediate
- High: Cane Bay High School
Source: CTMLS. This data may not be complete. We recommend contacting the local school district to confirm school assignments for this home.
Get a cash offer in 3 minutes
Find out how much your home could sell for in as little as 3 minutes with a no-obligation cash offer.
Estimated market value
$490,900



