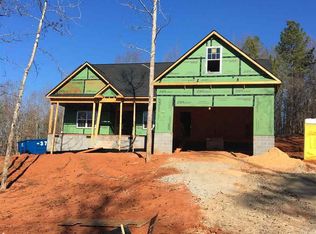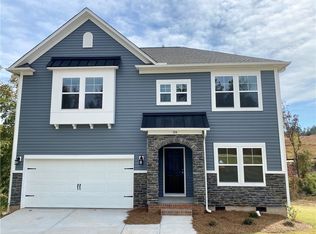Sold for $396,000
$396,000
706 Rocky Ridge Cir, Seneca, SC 29672
3beds
2,719sqft
Single Family Residence
Built in 2019
0.58 Acres Lot
$441,300 Zestimate®
$146/sqft
$2,580 Estimated rent
Home value
$441,300
$419,000 - $468,000
$2,580/mo
Zestimate® history
Loading...
Owner options
Explore your selling options
What's special
Walk in to a move ready, like new home just in time for the holidays! 706 Rocky Ridge Circle features three bedrooms with two full and one half baths plus an oversized bonus room over the garage and a bright sunroom too. Located merely minutes from shopping, restaurants, medical and the city recreation center, you're just around the corner for park playgrounds and walking trails. The cathedral living room is anchored by a gas stone fireplace with engineered hardwood floors and an open floorplan combination of living, dining, kitchen and sunroom. The family chef will enjoy the well equipped kitchen that offers a pot filler over the stove, ceramic tile backsplash, granite countertops, stainless appliances and a large walk-in pantry. Loads of natural light cascade throughout the sunroom, located just off the living room, and is the perfect spot to read a book or entertain friends and family. A favorable split floor plan offers a private primary suite with a specialty ceiling and two walk-in closets. The adjoining spa bath offers a large tile walk-in shower and double vanity sinks. Just outside of the primary suite is a walk in laundry room and house half bath. On the opposite side of the living area are two spacious guest rooms with a full guest bath in between. At the top of the stairs is an oversized bonus room. Perfect for a hobby or craft area, play space, media room and more. You'll love the welcoming covered front porch and spacious rear deck. Outdoor living is easy with the beautiful paver patio with built in firepit and fenced backyard for added privacy. A great place to call home!
Zillow last checked: 8 hours ago
Listing updated: October 09, 2024 at 06:49am
Listed by:
Melanie Fink 864-940-5766,
Howard Hanna Allen Tate - Melanie Fink & Assoc
Bought with:
Amy Twitty, 105899
Mtn Lakes Group at Exp Realty
Source: WUMLS,MLS#: 20267959 Originating MLS: Western Upstate Association of Realtors
Originating MLS: Western Upstate Association of Realtors
Facts & features
Interior
Bedrooms & bathrooms
- Bedrooms: 3
- Bathrooms: 3
- Full bathrooms: 2
- 1/2 bathrooms: 1
- Main level bathrooms: 2
- Main level bedrooms: 3
Primary bedroom
- Level: Main
- Dimensions: 13' x 15'3"
Bedroom 2
- Level: Main
- Dimensions: 13'4" x 14'8"
Bedroom 3
- Level: Main
- Dimensions: 13'4" x 11'
Bonus room
- Level: Upper
- Dimensions: 22'4" x 26'10"
Kitchen
- Level: Main
- Dimensions: 12'2" x 10'8"
Laundry
- Level: Main
- Dimensions: 5'7" x 6'3"
Living room
- Level: Main
- Dimensions: 28' x 23'x8"
Other
- Level: Main
- Dimensions: Deck 20'5" x 15'8"
Pantry
- Level: Main
- Dimensions: 6'4" x 10'5"
Sunroom
- Level: Main
- Dimensions: 20'5" x 9'9"
Heating
- Central, Electric, Forced Air
Cooling
- Central Air, Electric
Appliances
- Included: Dryer, Dishwasher, Electric Oven, Electric Range, Disposal, Microwave, Refrigerator, Smooth Cooktop, Washer
- Laundry: Washer Hookup, Electric Dryer Hookup
Features
- Tray Ceiling(s), Ceiling Fan(s), Cathedral Ceiling(s), Dressing Area, Dual Sinks, Fireplace, Granite Counters, High Ceilings, Bath in Primary Bedroom, Main Level Primary, Smooth Ceilings, Shower Only, Separate Shower, Cable TV, Vaulted Ceiling(s), Walk-In Closet(s), Walk-In Shower, Breakfast Area
- Flooring: Carpet, Ceramic Tile, Hardwood
- Windows: Insulated Windows, Tilt-In Windows, Vinyl
- Basement: None,Crawl Space
- Has fireplace: Yes
- Fireplace features: Gas, Option
Interior area
- Total structure area: 2,719
- Total interior livable area: 2,719 sqft
- Finished area above ground: 2,719
- Finished area below ground: 0
Property
Parking
- Total spaces: 2
- Parking features: Attached, Garage, Driveway, Garage Door Opener
- Attached garage spaces: 2
Accessibility
- Accessibility features: Low Threshold Shower
Features
- Levels: One and One Half
- Patio & porch: Deck, Front Porch
- Exterior features: Deck, Porch
Lot
- Size: 0.58 Acres
- Features: Outside City Limits, Subdivision, Sloped
Details
- Parcel number: 5207701020
Construction
Type & style
- Home type: SingleFamily
- Architectural style: Traditional
- Property subtype: Single Family Residence
Materials
- Vinyl Siding
- Foundation: Crawlspace
- Roof: Architectural,Shingle
Condition
- Year built: 2019
Utilities & green energy
- Sewer: Public Sewer
- Water: Public
- Utilities for property: Cable Available
Community & neighborhood
Security
- Security features: Smoke Detector(s)
Location
- Region: Seneca
- Subdivision: Dalton Bend
HOA & financial
HOA
- Has HOA: No
Other
Other facts
- Listing agreement: Exclusive Right To Sell
Price history
| Date | Event | Price |
|---|---|---|
| 12/8/2023 | Sold | $396,000+1.8%$146/sqft |
Source: | ||
| 11/14/2023 | Pending sale | $389,000$143/sqft |
Source: | ||
| 11/13/2023 | Contingent | $389,000$143/sqft |
Source: | ||
| 10/25/2023 | Listed for sale | $389,000+31.9%$143/sqft |
Source: | ||
| 9/20/2023 | Listing removed | -- |
Source: Zillow Rentals Report a problem | ||
Public tax history
| Year | Property taxes | Tax assessment |
|---|---|---|
| 2024 | $4,414 +40.1% | $15,670 +36.6% |
| 2023 | $3,151 | $11,470 |
| 2022 | -- | -- |
Find assessor info on the county website
Neighborhood: 29672
Nearby schools
GreatSchools rating
- 7/10Blue Ridge Elementary SchoolGrades: PK-5Distance: 1.1 mi
- 6/10Seneca Middle SchoolGrades: 6-8Distance: 0.5 mi
- 6/10Seneca High SchoolGrades: 9-12Distance: 0.9 mi
Schools provided by the listing agent
- Elementary: Blue Ridge Elementary
- Middle: Seneca Middle
- High: Seneca High
Source: WUMLS. This data may not be complete. We recommend contacting the local school district to confirm school assignments for this home.
Get a cash offer in 3 minutes
Find out how much your home could sell for in as little as 3 minutes with a no-obligation cash offer.
Estimated market value$441,300
Get a cash offer in 3 minutes
Find out how much your home could sell for in as little as 3 minutes with a no-obligation cash offer.
Estimated market value
$441,300

