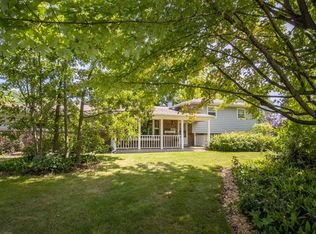Closed
$377,900
706 Roberts Rd, Winthrop Harbor, IL 60096
4beds
2,319sqft
Single Family Residence
Built in 1989
0.59 Acres Lot
$390,900 Zestimate®
$163/sqft
$3,097 Estimated rent
Home value
$390,900
$356,000 - $430,000
$3,097/mo
Zestimate® history
Loading...
Owner options
Explore your selling options
What's special
Very well maintained Quad level Home on a half acre lot! Four bedrooms and three full bathrooms. Hardwood floors throughout the main level. Kitchen has granite countertops, and attractive refinished cabinets and canned lighting. Very large family room with wood burning fireplace. Eating area space in kitchen and a separate formal dining room. Sliders to deck overlooking gorgeous lot! Large shed out back, two car garage with garage door opener. You will not be disappointed viewing this home. Very easy to schedule appointments.
Zillow last checked: 8 hours ago
Listing updated: September 04, 2025 at 10:02am
Listing courtesy of:
David Ayabarreno 847-542-4592,
RE/MAX Plaza
Bought with:
Emily Spagnola
Kale Realty
Source: MRED as distributed by MLS GRID,MLS#: 12340773
Facts & features
Interior
Bedrooms & bathrooms
- Bedrooms: 4
- Bathrooms: 3
- Full bathrooms: 3
Primary bedroom
- Features: Flooring (Wood Laminate), Bathroom (Full)
- Level: Second
- Area: 168 Square Feet
- Dimensions: 14X12
Bedroom 2
- Features: Flooring (Wood Laminate)
- Level: Second
- Area: 154 Square Feet
- Dimensions: 14X11
Bedroom 3
- Features: Flooring (Wood Laminate)
- Level: Second
- Area: 100 Square Feet
- Dimensions: 10X10
Bedroom 4
- Features: Flooring (Wood Laminate)
- Level: Lower
- Area: 140 Square Feet
- Dimensions: 14X10
Dining room
- Features: Flooring (Hardwood)
- Level: Main
- Area: 120 Square Feet
- Dimensions: 12X10
Family room
- Features: Flooring (Carpet)
- Level: Lower
- Area: 308 Square Feet
- Dimensions: 22X14
Kitchen
- Features: Kitchen (Eating Area-Table Space, Granite Counters)
- Level: Main
- Area: 140 Square Feet
- Dimensions: 14X10
Laundry
- Level: Lower
- Area: 98 Square Feet
- Dimensions: 14X7
Living room
- Features: Flooring (Hardwood), Window Treatments (Blinds)
- Level: Main
- Area: 238 Square Feet
- Dimensions: 17X14
Other
- Level: Basement
- Area: 216 Square Feet
- Dimensions: 18X12
Recreation room
- Level: Basement
- Area: 216 Square Feet
- Dimensions: 18X12
Heating
- Natural Gas, Forced Air
Cooling
- Central Air
Appliances
- Included: Range, Microwave, Dishwasher, Refrigerator, Washer, Dryer
- Laundry: Gas Dryer Hookup, Electric Dryer Hookup, In Unit
Features
- Basement: Partially Finished,Partial,Daylight
- Attic: Full
- Number of fireplaces: 1
- Fireplace features: Wood Burning, Family Room
Interior area
- Total structure area: 0
- Total interior livable area: 2,319 sqft
Property
Parking
- Total spaces: 2
- Parking features: Asphalt, Garage Door Opener, On Site, Attached, Garage
- Attached garage spaces: 2
- Has uncovered spaces: Yes
Accessibility
- Accessibility features: No Disability Access
Features
- Levels: Quad-Level
Lot
- Size: 0.59 Acres
- Dimensions: 80 X 239 X 122 X 279
Details
- Additional structures: Shed(s)
- Parcel number: 04091010590000
- Special conditions: None
Construction
Type & style
- Home type: SingleFamily
- Property subtype: Single Family Residence
Materials
- Vinyl Siding
- Roof: Asphalt
Condition
- New construction: No
- Year built: 1989
Details
- Builder model: QUAD LEVEL
Utilities & green energy
- Electric: Circuit Breakers, 200+ Amp Service
- Sewer: Public Sewer
- Water: Lake Michigan
Community & neighborhood
Location
- Region: Winthrop Harbor
- Subdivision: Harbor Highlands
Other
Other facts
- Listing terms: Conventional
- Ownership: Fee Simple
Price history
| Date | Event | Price |
|---|---|---|
| 7/31/2025 | Sold | $377,900-0.5%$163/sqft |
Source: | ||
| 6/5/2025 | Price change | $379,900-2.6%$164/sqft |
Source: | ||
| 5/2/2025 | Price change | $389,900-2.5%$168/sqft |
Source: | ||
| 4/17/2025 | Listed for sale | $399,900+96.5%$172/sqft |
Source: | ||
| 8/5/2016 | Sold | $203,500+0.5%$88/sqft |
Source: | ||
Public tax history
| Year | Property taxes | Tax assessment |
|---|---|---|
| 2023 | $9,112 +1.7% | $104,125 +12% |
| 2022 | $8,956 +13.3% | $93,010 +5.9% |
| 2021 | $7,903 +4.5% | $87,837 +24.9% |
Find assessor info on the county website
Neighborhood: 60096
Nearby schools
GreatSchools rating
- 5/10North Prairie Jr High SchoolGrades: 5-8Distance: 0.3 mi
- 6/10New Tech High - Zion-Benton EastGrades: 9-12Distance: 2 mi
- 7/10Westfield SchoolGrades: PK-4Distance: 0.6 mi
Schools provided by the listing agent
- District: 1
Source: MRED as distributed by MLS GRID. This data may not be complete. We recommend contacting the local school district to confirm school assignments for this home.

Get pre-qualified for a loan
At Zillow Home Loans, we can pre-qualify you in as little as 5 minutes with no impact to your credit score.An equal housing lender. NMLS #10287.
