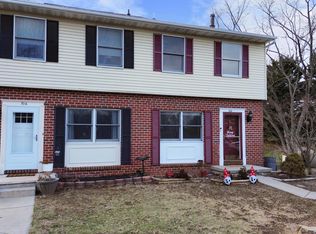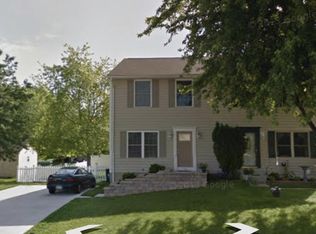Sold for $339,500 on 06/11/25
$339,500
706 Riley Ct, Westminster, MD 21158
3beds
1,746sqft
Single Family Residence
Built in 1978
7,187 Square Feet Lot
$344,600 Zestimate®
$194/sqft
$2,376 Estimated rent
Home value
$344,600
$327,000 - $362,000
$2,376/mo
Zestimate® history
Loading...
Owner options
Explore your selling options
What's special
Wonderful Must-See 3BD/1.5BA Semi-Detached Townhome in Westminster! Nestled in a quiet cul-de-sac, this beautifully refreshed gem sits on an oversized lot that extends into the common area, offering the feel of a single-family home and a private backyard retreat. Inside, enjoy a bright, open floor plan with warm, neutral paint tones throughout. The main level features a spacious living room that flows into a formal dining room that opens to a stylish eat-in kitchen with new quartz countertops, new sink and sleek, modern black fixtures. Step outside to your upper-level deck — perfect for relaxing on warm summer evenings. Upstairs, you’ll find three comfortable bedrooms, each with ceiling fans and large closets, plus a full bath with updated trendy fixtures. The finished walk-out basement offers additional living space to relax and unwind with modern LVP flooring, a convenient half bath and a sliding glass door that leads to a patio, storage shed and sprawling level yard with mature shade trees — ideal for entertaining, pets, or play. Conveniently located just minutes from top-rated Westminster schools, shopping, parks and commuter routes, this home offers the perfect blend of comfort, space, and location. Don’t miss your chance to call this move-in ready beauty your own — schedule a showing today!
Zillow last checked: 8 hours ago
Listing updated: June 11, 2025 at 03:35pm
Listed by:
Mary Kowalchuk 443-604-0537,
Witz Realty, LLC
Bought with:
Charlotte Savoy, 522658
The KW Collective
Source: Bright MLS,MLS#: MDCR2026588
Facts & features
Interior
Bedrooms & bathrooms
- Bedrooms: 3
- Bathrooms: 2
- Full bathrooms: 1
- 1/2 bathrooms: 1
Bedroom 1
- Features: Flooring - Carpet, Ceiling Fan(s)
- Level: Upper
- Area: 180 Square Feet
- Dimensions: 15 x 12
Bedroom 2
- Features: Flooring - Carpet, Ceiling Fan(s)
- Level: Upper
- Area: 120 Square Feet
- Dimensions: 15 x 8
Bedroom 3
- Features: Flooring - Carpet, Ceiling Fan(s)
- Level: Upper
- Area: 99 Square Feet
- Dimensions: 11 x 9
Bathroom 3
- Features: Flooring - Ceramic Tile, Bathroom - Tub Shower
- Level: Upper
- Area: 40 Square Feet
- Dimensions: 8 x 5
Dining room
- Features: Flooring - Carpet, Formal Dining Room
- Level: Main
- Area: 96 Square Feet
- Dimensions: 12 x 8
Family room
- Features: Flooring - Luxury Vinyl Plank
- Level: Lower
- Area: 272 Square Feet
- Dimensions: 17 x 16
Half bath
- Level: Lower
Kitchen
- Features: Flooring - Vinyl, Balcony Access, Ceiling Fan(s)
- Level: Main
- Area: 170 Square Feet
- Dimensions: 17 x 10
Laundry
- Level: Lower
Living room
- Features: Flooring - Carpet, Ceiling Fan(s)
- Level: Main
- Area: 216 Square Feet
- Dimensions: 18 x 12
Utility room
- Features: Flooring - Luxury Vinyl Plank
- Level: Lower
- Area: 192 Square Feet
- Dimensions: 16 x 12
Heating
- Heat Pump, Electric
Cooling
- Central Air, Electric
Appliances
- Included: Dishwasher, Oven/Range - Electric, Range Hood, Refrigerator, Electric Water Heater
- Laundry: In Basement, Laundry Room
Features
- Bathroom - Tub Shower, Open Floorplan, Upgraded Countertops, Breakfast Area, Formal/Separate Dining Room, Eat-in Kitchen, Ceiling Fan(s), Dry Wall
- Flooring: Carpet
- Doors: Sliding Glass, Storm Door(s)
- Basement: Finished,Walk-Out Access,Connecting Stairway
- Has fireplace: No
Interior area
- Total structure area: 1,746
- Total interior livable area: 1,746 sqft
- Finished area above ground: 1,170
- Finished area below ground: 576
Property
Parking
- Parking features: Concrete, Driveway, On Street
- Has uncovered spaces: Yes
Accessibility
- Accessibility features: None
Features
- Levels: Three
- Stories: 3
- Patio & porch: Deck, Patio
- Exterior features: Sidewalks, Balcony
- Pool features: None
Lot
- Size: 7,187 sqft
- Features: Cul-De-Sac
Details
- Additional structures: Above Grade, Below Grade
- Parcel number: 0707073593
- Zoning: R-100
- Special conditions: Standard
Construction
Type & style
- Home type: SingleFamily
- Architectural style: Colonial
- Property subtype: Single Family Residence
- Attached to another structure: Yes
Materials
- Brick, Vinyl Siding
- Foundation: Concrete Perimeter
- Roof: Asphalt
Condition
- Very Good
- New construction: No
- Year built: 1978
Utilities & green energy
- Sewer: Public Sewer
- Water: Public
Community & neighborhood
Location
- Region: Westminster
- Subdivision: Greens Of Westminster
- Municipality: Westminster
HOA & financial
HOA
- Has HOA: Yes
- HOA fee: $10 monthly
- Amenities included: Pool Mem Avail
- Services included: Common Area Maintenance
- Association name: THE GREEN OF WESTMINSTER
Other
Other facts
- Listing agreement: Exclusive Right To Sell
- Listing terms: Conventional,FHA,VA Loan
- Ownership: Fee Simple
Price history
| Date | Event | Price |
|---|---|---|
| 6/11/2025 | Sold | $339,500+7.8%$194/sqft |
Source: | ||
| 5/19/2025 | Pending sale | $315,000$180/sqft |
Source: | ||
| 5/14/2025 | Listed for sale | $315,000+50%$180/sqft |
Source: | ||
| 8/18/2018 | Sold | $210,000-2.3%$120/sqft |
Source: Public Record | ||
| 7/6/2018 | Pending sale | $214,900$123/sqft |
Source: Berkshire Hathaway HomeServices Homesale Realty #1001803826 | ||
Public tax history
| Year | Property taxes | Tax assessment |
|---|---|---|
| 2025 | $4,938 +24.7% | $251,900 +7.5% |
| 2024 | $3,961 +8.1% | $234,400 +8.1% |
| 2023 | $3,666 +10% | $216,900 |
Find assessor info on the county website
Neighborhood: 21158
Nearby schools
GreatSchools rating
- 4/10Westminster Elementary SchoolGrades: PK-5Distance: 0.4 mi
- 7/10Westminster West Middle SchoolGrades: 6-8Distance: 1.4 mi
- 8/10Westminster High SchoolGrades: 9-12Distance: 3.2 mi
Schools provided by the listing agent
- District: Carroll County Public Schools
Source: Bright MLS. This data may not be complete. We recommend contacting the local school district to confirm school assignments for this home.

Get pre-qualified for a loan
At Zillow Home Loans, we can pre-qualify you in as little as 5 minutes with no impact to your credit score.An equal housing lender. NMLS #10287.
Sell for more on Zillow
Get a free Zillow Showcase℠ listing and you could sell for .
$344,600
2% more+ $6,892
With Zillow Showcase(estimated)
$351,492
