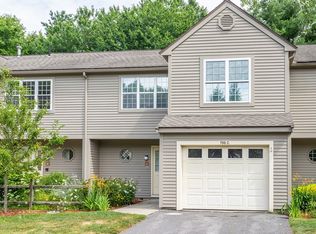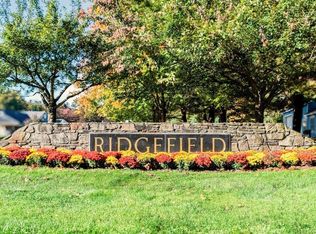Sold for $475,000
$475,000
706 Ridgefield Cir #D, Clinton, MA 01510
2beds
1,744sqft
Condominium
Built in 1987
-- sqft lot
$485,500 Zestimate®
$272/sqft
$2,748 Estimated rent
Home value
$485,500
$442,000 - $534,000
$2,748/mo
Zestimate® history
Loading...
Owner options
Explore your selling options
What's special
Multiple offers, Best and Final due 3/10/25 at NOON. Charming, spacious, 2½ bath Townhouse with attached GARAGE, in desirable Ridgefield Condominiums! This "Sterling" end-unit is one of the best locations in Ridgefield Condos at the end of a cul-de-sac with a large side yard and peaceful wooded views in the back. Enhanced with extra windows, it is flooded with sunlight. The excellent, open floor plan includes a fantastic Dining room, and a large Living Room with glass doors overlooking private patio & wooded backyard—lovely, centrally located fireplace with excellent woodwork. The beautifully laid-out kitchen with plenty of counter space, a huge pantry closet & eating peninsula! 2nd floor includes two spacious BRs with a home office/extra space. Main BR features large closets with dressing area & attached full bath! The large 2nd BR also has a full bath with hall access, including the laundry! Condo fee includes cable/Internet
Zillow last checked: 8 hours ago
Listing updated: April 26, 2025 at 11:32am
Listed by:
TOPP Realtors 508-410-1781,
OWN IT, A 100% Commission Brokerage 508-667-4931,
Spencer Fortwengler 508-410-1781
Bought with:
Cynthia M. Tambolleo
Signature Realty
Source: MLS PIN,MLS#: 73341983
Facts & features
Interior
Bedrooms & bathrooms
- Bedrooms: 2
- Bathrooms: 3
- Full bathrooms: 2
- 1/2 bathrooms: 1
Primary bedroom
- Features: Bathroom - Full, Skylight, Closet, Flooring - Wall to Wall Carpet
- Level: Second
- Area: 180
- Dimensions: 15 x 12
Bedroom 2
- Features: Bathroom - Full, Walk-In Closet(s), Closet, Flooring - Wall to Wall Carpet
- Level: Second
- Area: 156
- Dimensions: 13 x 12
Primary bathroom
- Features: Yes
Bathroom 1
- Features: Bathroom - Half
- Level: First
- Area: 40
- Dimensions: 5 x 8
Bathroom 2
- Features: Bathroom - Full
- Level: Second
- Area: 54
- Dimensions: 9 x 6
Bathroom 3
- Features: Bathroom - Full
- Level: Second
- Area: 55
- Dimensions: 11 x 5
Dining room
- Features: Flooring - Laminate
- Level: First
- Area: 182
- Dimensions: 13 x 14
Kitchen
- Features: Flooring - Stone/Ceramic Tile
- Level: First
- Area: 144
- Dimensions: 12 x 12
Living room
- Features: Flooring - Laminate
- Level: First
- Area: 288
- Dimensions: 24 x 12
Office
- Features: Flooring - Wall to Wall Carpet
- Level: Second
- Area: 135
- Dimensions: 15 x 9
Heating
- Forced Air, Natural Gas
Cooling
- Central Air
Appliances
- Included: Range, Dishwasher, Microwave, Refrigerator
- Laundry: Second Floor, Electric Dryer Hookup, Washer Hookup
Features
- Home Office
- Flooring: Tile, Vinyl, Carpet, Flooring - Wall to Wall Carpet
- Windows: Insulated Windows
- Basement: None
- Number of fireplaces: 1
- Fireplace features: Living Room
- Common walls with other units/homes: End Unit
Interior area
- Total structure area: 1,744
- Total interior livable area: 1,744 sqft
- Finished area above ground: 1,744
Property
Parking
- Total spaces: 4
- Parking features: Attached, Garage Door Opener, Off Street, Paved
- Attached garage spaces: 1
- Uncovered spaces: 3
Features
- Patio & porch: Patio
- Exterior features: Patio
- Pool features: Association, In Ground
Details
- Parcel number: M:0126 B:2998 L:0706D,3309660
- Zoning: RES
Construction
Type & style
- Home type: Condo
- Property subtype: Condominium
- Attached to another structure: Yes
Materials
- Frame
- Roof: Shingle
Condition
- Year built: 1987
Utilities & green energy
- Electric: Circuit Breakers
- Sewer: Public Sewer
- Water: Public
- Utilities for property: for Electric Range, for Electric Dryer, Washer Hookup
Community & neighborhood
Community
- Community features: Pool, Tennis Court(s), Walk/Jog Trails, Golf, Conservation Area, Public School
Location
- Region: Clinton
HOA & financial
HOA
- HOA fee: $542 monthly
- Amenities included: Pool, Tennis Court(s), Recreation Facilities, Fitness Center, Clubroom, Trail(s), Garden Area, Clubhouse
- Services included: Insurance, Maintenance Structure, Road Maintenance, Maintenance Grounds, Snow Removal, Trash, Reserve Funds
Other
Other facts
- Listing terms: Contract
Price history
| Date | Event | Price |
|---|---|---|
| 4/25/2025 | Sold | $475,000+5.8%$272/sqft |
Source: MLS PIN #73341983 Report a problem | ||
| 3/6/2025 | Listed for sale | $449,000+40.3%$257/sqft |
Source: MLS PIN #73341983 Report a problem | ||
| 7/17/2020 | Sold | $320,000-3%$183/sqft |
Source: Public Record Report a problem | ||
| 5/25/2020 | Pending sale | $329,900$189/sqft |
Source: Berkshire Hathaway HomeServices Commonwealth Real Estate #72646669 Report a problem | ||
| 4/22/2020 | Price change | $329,900-4.6%$189/sqft |
Source: Berkshire Hathaway HomeServices Commonwealth Real Estate #72646669 Report a problem | ||
Public tax history
| Year | Property taxes | Tax assessment |
|---|---|---|
| 2025 | $6,029 +8.4% | $453,300 +7.1% |
| 2024 | $5,560 +11.5% | $423,100 +13.4% |
| 2023 | $4,988 -4.2% | $373,100 +6.8% |
Find assessor info on the county website
Neighborhood: 01510
Nearby schools
GreatSchools rating
- 5/10Clinton Elementary SchoolGrades: PK-4Distance: 1.2 mi
- 5/10Clinton Middle SchoolGrades: 5-8Distance: 2.3 mi
- 3/10Clinton Senior High SchoolGrades: PK,9-12Distance: 2.4 mi
Schools provided by the listing agent
- Elementary: Clinton
- Middle: Clinton
- High: Clinton
Source: MLS PIN. This data may not be complete. We recommend contacting the local school district to confirm school assignments for this home.
Get a cash offer in 3 minutes
Find out how much your home could sell for in as little as 3 minutes with a no-obligation cash offer.
Estimated market value$485,500
Get a cash offer in 3 minutes
Find out how much your home could sell for in as little as 3 minutes with a no-obligation cash offer.
Estimated market value
$485,500

