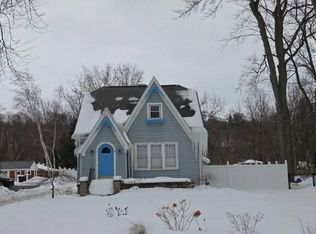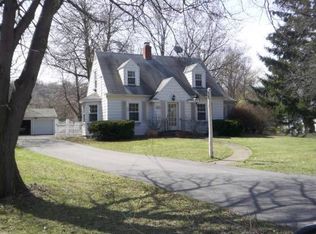Closed
$275,000
706 Ridge Rd, Lewiston, NY 14092
4beds
1,776sqft
Single Family Residence
Built in 1955
0.55 Acres Lot
$307,100 Zestimate®
$155/sqft
$2,212 Estimated rent
Home value
$307,100
$292,000 - $322,000
$2,212/mo
Zestimate® history
Loading...
Owner options
Explore your selling options
What's special
Located just outside the Village of Lewiston, this home has had over $80,000 in updates, including: new windows, boiler, hot water tank, 3-zone air conditioning system, electric panel, appliances, driveway, glass block windows in basement, leaf filter gutters, & more! It is situated on a spacious 400 ft deep lot with a brand new shed & lots of room for gardens & recreation. Inside features a living room, with hardwood floors, and a cozy fireplace; 2 bedrooms; a full bath; large eat-in kitchen; and laundry on the 1st floor. Also, there is an elevator to provide handicapped access from the street level to the first floor. On the 2nd floor are 2 more bedrooms, & full bath along with an unfinished bonus room currently used as attic space but with the potential of a 5th bedroom. The full basement features tall ceilings and a fireplace, which makes it ideal for a family/recreation room. It also has a root or wine cellar room. A Florida room with access to a private patio leads to a large 2 car attached garage with lots of storage capacity. The Village offers lots of restaurants, shops and entertainment within walking distance. Owner is anxious to make a move, so come and take a look.
Zillow last checked: 8 hours ago
Listing updated: October 30, 2023 at 10:18am
Listed by:
Kenneth R Greulich 716-754-2550,
Dan & Lucy Wilson Realty
Bought with:
Michael Sexton Jr, 10401375642
HusVar Real Estate
Source: NYSAMLSs,MLS#: B1490995 Originating MLS: Buffalo
Originating MLS: Buffalo
Facts & features
Interior
Bedrooms & bathrooms
- Bedrooms: 4
- Bathrooms: 2
- Full bathrooms: 2
- Main level bathrooms: 1
- Main level bedrooms: 2
Bedroom 1
- Level: First
- Dimensions: 13.00 x 10.00
Bedroom 2
- Level: First
- Dimensions: 10.00 x 10.00
Bedroom 3
- Level: Second
- Dimensions: 16.00 x 12.00
Bedroom 4
- Level: Second
- Dimensions: 11.00 x 9.00
Kitchen
- Level: First
- Dimensions: 13.00 x 12.00
Laundry
- Level: First
- Dimensions: 12.00 x 10.00
Living room
- Level: First
- Dimensions: 17.00 x 13.00
Heating
- Gas, Zoned, Baseboard, Hot Water
Cooling
- Zoned
Appliances
- Included: Disposal, Gas Oven, Gas Range, Gas Water Heater, Refrigerator
- Laundry: Main Level
Features
- Ceiling Fan(s), Entrance Foyer, Eat-in Kitchen, Separate/Formal Living Room, Natural Woodwork, Bedroom on Main Level
- Flooring: Carpet, Hardwood, Varies
- Basement: Full,Sump Pump
- Number of fireplaces: 2
Interior area
- Total structure area: 1,776
- Total interior livable area: 1,776 sqft
Property
Parking
- Total spaces: 2
- Parking features: Attached, Garage, Garage Door Opener
- Attached garage spaces: 2
Accessibility
- Accessibility features: Accessibility Features, Accessible Elevator Installed, Low Threshold Shower, Accessible Entrance
Features
- Patio & porch: Enclosed, Porch
- Exterior features: Blacktop Driveway, Fence
- Fencing: Partial
Lot
- Size: 0.55 Acres
- Dimensions: 60 x 400
- Features: Rectangular, Rectangular Lot
Details
- Additional structures: Shed(s), Storage
- Parcel number: 2924891010120003011000
- Special conditions: Standard
Construction
Type & style
- Home type: SingleFamily
- Architectural style: Cape Cod
- Property subtype: Single Family Residence
Materials
- Brick, Frame, Copper Plumbing
- Foundation: Poured
- Roof: Asphalt,Pitched,Shingle
Condition
- Resale
- Year built: 1955
Utilities & green energy
- Electric: Circuit Breakers
- Sewer: Connected
- Water: Connected, Public
- Utilities for property: Cable Available, High Speed Internet Available, Sewer Connected, Water Connected
Community & neighborhood
Location
- Region: Lewiston
Other
Other facts
- Listing terms: Cash,FHA,USDA Loan,VA Loan
Price history
| Date | Event | Price |
|---|---|---|
| 10/27/2023 | Sold | $275,000-3.5%$155/sqft |
Source: | ||
| 9/5/2023 | Pending sale | $285,000$160/sqft |
Source: | ||
| 8/13/2023 | Listed for sale | $285,000-1.6%$160/sqft |
Source: | ||
| 8/1/2023 | Listing removed | -- |
Source: | ||
| 7/19/2023 | Price change | $289,500-0.1%$163/sqft |
Source: | ||
Public tax history
| Year | Property taxes | Tax assessment |
|---|---|---|
| 2024 | -- | $116,000 |
| 2023 | -- | $116,000 |
| 2022 | -- | $116,000 |
Find assessor info on the county website
Neighborhood: 14092
Nearby schools
GreatSchools rating
- NAPrimary Education CenterGrades: PK-4Distance: 3.5 mi
- 4/10Lewiston Porter Middle SchoolGrades: 6-8Distance: 3.5 mi
- 8/10Lewiston Porter Senior High SchoolGrades: 9-12Distance: 3.5 mi
Schools provided by the listing agent
- District: Lewiston-Porter
Source: NYSAMLSs. This data may not be complete. We recommend contacting the local school district to confirm school assignments for this home.

