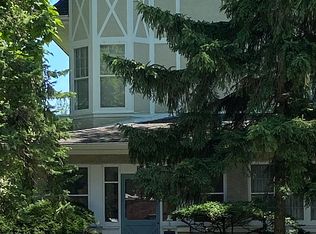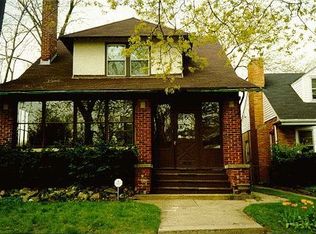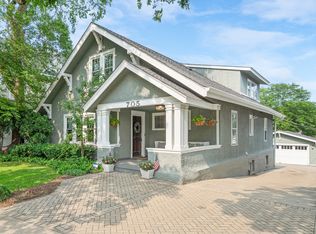Sold for $738,000
$738,000
706 Ridge Ave, Evanston, IL 60202
3beds
2,000sqft
SingleFamily
Built in 1954
6,654 Square Feet Lot
$-- Zestimate®
$369/sqft
$4,008 Estimated rent
Home value
Not available
Estimated sales range
Not available
$4,008/mo
Zestimate® history
Loading...
Owner options
Explore your selling options
What's special
If you’re looking for the perfect, charming and cozy home for your family in South Evanston, this is it. Not only is it in an ideal location, it is well-built, updated, move in ready, and so many special characteristics. From the open concept, beautiful hardwood floors throughout, a built-in bar and entertaining basement, fenced in oversized, blooming hosta lined back yard to the large bedrooms and office space, you’ll have plenty to love. There are 3 spacious bedrooms and a large home office that can be converted to a 4th bedroom. One bedroom has a custom built in window seat. Use the large walk-in shower or the shower/tub bathroom and basement is plumbed for 3rd bathroom. The large laundry room comes with washer/dryer, freezer/fridge and wet sink with so much storage. The kitchen has a walk in pantry, 2 year old appliances, breakfast bar and a reverse osmosis drinking water faucet. Lights are all on dimmers, a Nest thermostat is installed. There isn’t anything you need to do since, the windows and gutters are 3 years old, roof and garage are 14 years old. You’ll find an enormous amount of storage throughout the house. The three season room can be a mudroom, sitting room, library, or whatever you desire. The 2.5 car garage has shelving units and a work bench plus extra storage in the rafters. You’ll be walking distance to the CTA and Metra, shops and restaurants, great schools, parks and the lake.
Contact owner at atk818@gmail.com.
Will pay buyers agent 2.5% for a qualified buyer.
Facts & features
Interior
Bedrooms & bathrooms
- Bedrooms: 3
- Bathrooms: 2
- Full bathrooms: 2
Heating
- Forced air, Electric
Cooling
- Central
Appliances
- Included: Dishwasher, Dryer, Freezer, Garbage disposal, Microwave, Range / Oven, Refrigerator, Washer
- Laundry: In Unit
Features
- Flooring: Hardwood
- Basement: Finished
- Has fireplace: Yes
Interior area
- Total interior livable area: 2,000 sqft
Property
Parking
- Parking features: Off-street, Garage
Features
- Exterior features: Stone
Lot
- Size: 6,654 sqft
Details
- Parcel number: 1119312029
Construction
Type & style
- Home type: SingleFamily
Materials
- Roof: Shake / Shingle
Condition
- Year built: 1954
Community & neighborhood
Location
- Region: Evanston
Other
Other facts
- Cooling System: Air Conditioning
- Laundry: In Unit
- Small Dogs Allowed
Price history
| Date | Event | Price |
|---|---|---|
| 8/20/2025 | Sold | $738,000-0.3%$369/sqft |
Source: Public Record Report a problem | ||
| 7/11/2025 | Pending sale | $740,000$370/sqft |
Source: Owner Report a problem | ||
| 6/2/2025 | Listed for sale | $740,000+270%$370/sqft |
Source: Owner Report a problem | ||
| 3/24/2021 | Listing removed | -- |
Source: Owner Report a problem | ||
| 2/25/2019 | Listing removed | $3,500$2/sqft |
Source: Owner Report a problem | ||
Public tax history
| Year | Property taxes | Tax assessment |
|---|---|---|
| 2023 | $13,168 +4.4% | $56,999 |
| 2022 | $12,607 -9.5% | $56,999 +3.4% |
| 2021 | $13,929 +0.9% | $55,121 |
Find assessor info on the county website
Neighborhood: 60202
Nearby schools
GreatSchools rating
- 4/10Oakton Elementary SchoolGrades: K-5Distance: 0.3 mi
- 9/10Chute Middle SchoolGrades: 6-8Distance: 0.5 mi
- 9/10Evanston Twp High SchoolGrades: 9-12Distance: 1.4 mi
Get pre-qualified for a loan
At Zillow Home Loans, we can pre-qualify you in as little as 5 minutes with no impact to your credit score.An equal housing lender. NMLS #10287.


