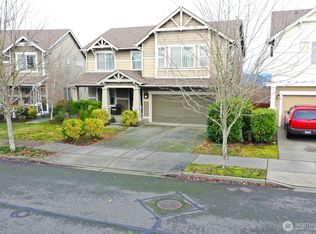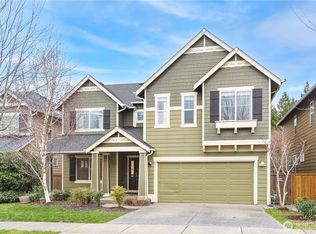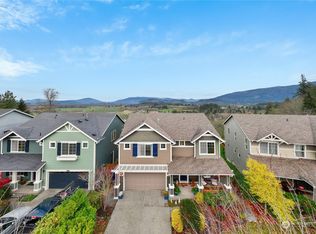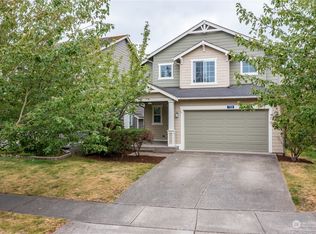Sold
Listed by:
Mike Parcher,
John L. Scott Bellingham
Bought with: Coldwell Banker Bain
$680,000
706 Panorama Ridge, Mount Vernon, WA 98273
4beds
3,198sqft
Single Family Residence
Built in 2013
5,989.5 Square Feet Lot
$690,500 Zestimate®
$213/sqft
$3,770 Estimated rent
Home value
$690,500
$608,000 - $780,000
$3,770/mo
Zestimate® history
Loading...
Owner options
Explore your selling options
What's special
Lots of home with flexible floor plan and Commanding views including sunrise, valley and Mount Baker. Spacious upgraded 3198 square foot Skagit Highlands home featuring great room w/ fireplace & ceiling fan, large formal dining room as well second casual bright dining area, generous Kitchen breakfast bar, lots of cupboards & counter space, upgraded appliances & flooring, main floor den/office and terrific sizeable mud room. 2nd floor features 4 bedrooms w/walk-in closets, large flex area at top of landing ideal for multiple uses. Primary bedroom with two separate closets. Fenced in attractive yard with great vistas and raised gardens. Close to parks, trails and schools and just steps to neighborhood playground.
Zillow last checked: 8 hours ago
Listing updated: June 05, 2025 at 04:57am
Listed by:
Mike Parcher,
John L. Scott Bellingham
Bought with:
Jake Thomas Reijm, 21014634
Coldwell Banker Bain
Source: NWMLS,MLS#: 2354296
Facts & features
Interior
Bedrooms & bathrooms
- Bedrooms: 4
- Bathrooms: 3
- Full bathrooms: 1
- 3/4 bathrooms: 1
- 1/2 bathrooms: 1
- Main level bathrooms: 1
Other
- Level: Main
Den office
- Level: Main
Dining room
- Level: Main
Entry hall
- Level: Main
Other
- Level: Main
Great room
- Level: Main
Kitchen with eating space
- Level: Main
Heating
- Fireplace, Forced Air, Natural Gas
Cooling
- None
Appliances
- Included: Dishwasher(s), Disposal, Dryer(s), Microwave(s), Refrigerator(s), Stove(s)/Range(s), Washer(s), Garbage Disposal, Water Heater: gas
Features
- Bath Off Primary, Ceiling Fan(s), Dining Room
- Flooring: Vinyl, Vinyl Plank, Carpet
- Doors: French Doors
- Windows: Double Pane/Storm Window
- Basement: None
- Number of fireplaces: 1
- Fireplace features: Gas, Main Level: 1, Fireplace
Interior area
- Total structure area: 3,198
- Total interior livable area: 3,198 sqft
Property
Parking
- Total spaces: 2
- Parking features: Attached Garage
- Attached garage spaces: 2
Features
- Levels: Two
- Stories: 2
- Entry location: Main
- Patio & porch: Bath Off Primary, Ceiling Fan(s), Double Pane/Storm Window, Dining Room, Fireplace, French Doors, Water Heater
- Has view: Yes
- View description: Mountain(s), Territorial
Lot
- Size: 5,989 sqft
- Features: Curbs, Paved, Sidewalk, Cable TV, Fenced-Fully, Gas Available, High Speed Internet, Patio
- Topography: Level
- Residential vegetation: Garden Space
Details
- Parcel number: P127144
- Special conditions: Standard
Construction
Type & style
- Home type: SingleFamily
- Property subtype: Single Family Residence
Materials
- Cement Planked, Cement Plank
- Foundation: Poured Concrete
- Roof: Composition
Condition
- Good
- Year built: 2013
Utilities & green energy
- Electric: Company: PSE
- Sewer: Sewer Connected, Company: City of Mt. Vernon
- Water: Public, Company: Skagit PUD
Community & neighborhood
Community
- Community features: CCRs, Playground, Trail(s)
Location
- Region: Mount Vernon
- Subdivision: Skagit Highlands
HOA & financial
HOA
- HOA fee: $70 monthly
Other
Other facts
- Listing terms: Cash Out,Conventional,FHA
- Cumulative days on market: 14 days
Price history
| Date | Event | Price |
|---|---|---|
| 5/5/2025 | Sold | $680,000-2.2%$213/sqft |
Source: | ||
| 4/17/2025 | Pending sale | $695,000$217/sqft |
Source: | ||
| 4/2/2025 | Listed for sale | $695,000+47.9%$217/sqft |
Source: | ||
| 11/6/2020 | Sold | $470,000$147/sqft |
Source: | ||
| 9/26/2020 | Pending sale | $470,000$147/sqft |
Source: Keller Williams Realty Bellingham #1667660 Report a problem | ||
Public tax history
| Year | Property taxes | Tax assessment |
|---|---|---|
| 2024 | $6,765 +4.8% | $639,100 +1.2% |
| 2023 | $6,456 +5.1% | $631,400 +6.5% |
| 2022 | $6,140 | $592,700 +17.2% |
Find assessor info on the county website
Neighborhood: 98273
Nearby schools
GreatSchools rating
- 4/10Harriet RowleyGrades: K-5Distance: 0.3 mi
- 3/10Mount Baker Middle SchoolGrades: 6-8Distance: 2.1 mi
- 4/10Mount Vernon High SchoolGrades: 9-12Distance: 2.6 mi
Get pre-qualified for a loan
At Zillow Home Loans, we can pre-qualify you in as little as 5 minutes with no impact to your credit score.An equal housing lender. NMLS #10287.



