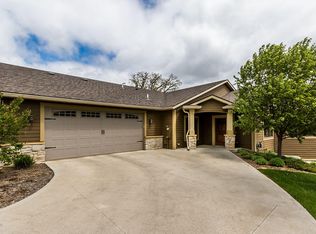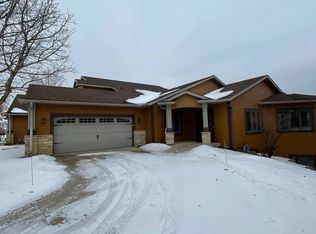Closed
$675,000
706 Panorama Cir NW, Rochester, MN 55901
3beds
3,628sqft
Townhouse Side x Side
Built in 2005
5,837.04 Square Feet Lot
$656,500 Zestimate®
$186/sqft
$2,563 Estimated rent
Home value
$656,500
$624,000 - $696,000
$2,563/mo
Zestimate® history
Loading...
Owner options
Explore your selling options
What's special
This well-maintained completely renovated 3-bedroom, 3-bathroom home is ready for its next owner. Inside, you'll find a bright and welcoming layout with plenty of natural light. The cherry hardwood floors run throughout, adding warmth and character to the space. Major updates include a new roof (2023), new furnace and AC (2023), ensuring energy efficiency and peace of mind for years to come. The spacious 2- car garage provides ample parking and storage space. Out back, the Trex deck overlooks a private, wooded yard—a perfect spot to relax or enjoy the outdoors. It’s a comfortable home with a great mix of modern upgrades and a serene setting.
Zillow last checked: 8 hours ago
Listing updated: December 12, 2025 at 11:29am
Listed by:
Sarah Hamzagic 507-358-4002,
Re/Max Results
Bought with:
Heidi Novak
Re/Max Results
Source: NorthstarMLS as distributed by MLS GRID,MLS#: 6598180
Facts & features
Interior
Bedrooms & bathrooms
- Bedrooms: 3
- Bathrooms: 3
- Full bathrooms: 2
- 3/4 bathrooms: 1
Bedroom
- Level: Main
- Area: 192 Square Feet
- Dimensions: 12x16
Bedroom 2
- Level: Main
- Area: 132 Square Feet
- Dimensions: 11x12
Bedroom 3
- Level: Lower
- Area: 192 Square Feet
- Dimensions: 12x16
Family room
- Level: Lower
- Area: 340 Square Feet
- Dimensions: 17x20
Kitchen
- Level: Main
- Area: 150 Square Feet
- Dimensions: 10x15
Laundry
- Level: Main
- Area: 66 Square Feet
- Dimensions: 6x11
Living room
- Level: Main
- Area: 357 Square Feet
- Dimensions: 17x21
Sun room
- Level: Main
- Area: 154 Square Feet
- Dimensions: 11x14
Heating
- Forced Air
Cooling
- Central Air
Appliances
- Included: Air-To-Air Exchanger, Dishwasher, Dryer, Humidifier, Microwave, Range, Refrigerator, Stainless Steel Appliance(s), Washer
Features
- Basement: Block,Drain Tiled,Finished,Walk-Out Access
- Number of fireplaces: 2
- Fireplace features: Family Room, Gas, Living Room
Interior area
- Total structure area: 3,628
- Total interior livable area: 3,628 sqft
- Finished area above ground: 1,777
- Finished area below ground: 1,851
Property
Parking
- Total spaces: 2
- Parking features: Attached, Concrete, Garage, Insulated Garage
- Attached garage spaces: 2
Accessibility
- Accessibility features: Door Lever Handles, No Stairs Internal, Soaking Tub
Features
- Levels: One
- Stories: 1
- Patio & porch: Composite Decking, Deck
- Fencing: None
Lot
- Size: 5,837 sqft
- Dimensions: 113 x 53 x 112 x 50
- Features: Near Public Transit
Details
- Foundation area: 1851
- Parcel number: 743323072936
- Zoning description: Residential-Single Family
Construction
Type & style
- Home type: Townhouse
- Property subtype: Townhouse Side x Side
- Attached to another structure: Yes
Materials
- Roof: Age 8 Years or Less
Condition
- New construction: No
- Year built: 2005
Utilities & green energy
- Electric: Circuit Breakers
- Gas: Natural Gas
- Sewer: City Sewer/Connected
- Water: City Water/Connected
Community & neighborhood
Location
- Region: Rochester
- Subdivision: Whispering Oaks
HOA & financial
HOA
- Has HOA: Yes
- HOA fee: $240 monthly
- Services included: Hazard Insurance, Lawn Care, Other, Maintenance Grounds, Professional Mgmt, Snow Removal
- Association name: Matik Managment
- Association phone: 507-990-2876
Price history
| Date | Event | Price |
|---|---|---|
| 12/9/2024 | Sold | $675,000$186/sqft |
Source: | ||
| 11/9/2024 | Pending sale | $675,000$186/sqft |
Source: | ||
| 10/30/2024 | Price change | $675,000-3.6%$186/sqft |
Source: | ||
| 9/27/2024 | Price change | $699,900-2.1%$193/sqft |
Source: | ||
| 9/6/2024 | Listed for sale | $715,000+0.7%$197/sqft |
Source: | ||
Public tax history
| Year | Property taxes | Tax assessment |
|---|---|---|
| 2025 | $7,784 +11.6% | $584,500 +6.8% |
| 2024 | $6,978 | $547,100 +0.5% |
| 2023 | -- | $544,500 +11.1% |
Find assessor info on the county website
Neighborhood: 55901
Nearby schools
GreatSchools rating
- 6/10Bishop Elementary SchoolGrades: PK-5Distance: 0.2 mi
- 5/10John Marshall Senior High SchoolGrades: 8-12Distance: 1.5 mi
- 5/10John Adams Middle SchoolGrades: 6-8Distance: 2.3 mi
Schools provided by the listing agent
- Elementary: Harriet Bishop
- Middle: John Adams
- High: John Marshall
Source: NorthstarMLS as distributed by MLS GRID. This data may not be complete. We recommend contacting the local school district to confirm school assignments for this home.
Get a cash offer in 3 minutes
Find out how much your home could sell for in as little as 3 minutes with a no-obligation cash offer.
Estimated market value$656,500
Get a cash offer in 3 minutes
Find out how much your home could sell for in as little as 3 minutes with a no-obligation cash offer.
Estimated market value
$656,500

