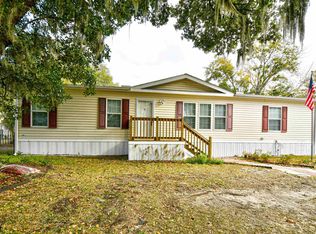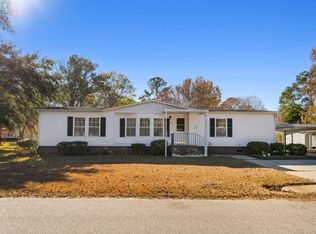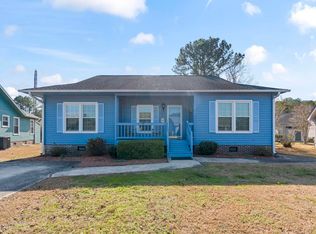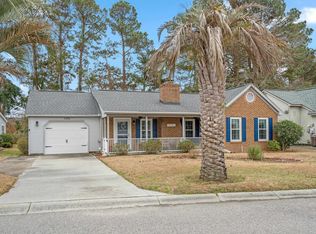Easy coastal living at 706 Oliver Dr., a charming single-family residence nestled in the heart of the delightful Ocean Breeze Plantation community in Murrells Inlet, SC. This gem offers a perfect blend of comfort and convenience, making it an ideal haven for anyone dreaming of a tranquil coastal lifestyle. As you step inside this meticulously updated home, you'll find a spacious open floor plan bathed in natural light, with a soaring vaulted ceiling that enhances the airy ambiance of the living room, kitchen, dining area, and primary suite. The kitchen is a chef's delight, featuring a large island, new countertops (2020), and updated appliances, including an oven range, microwave, and dishwasher. French doors in the dining room and three barn-style sliding doors add a modern touch, while new LVP flooring (2022) and fresh light fixtures throughout the house create an inviting atmosphere. The home boasts three cozy bedrooms and two bathrooms, including a luxurious primary bathroom with a whirlpool tub, double sinks, and new vanity. Comfort is guaranteed year-round with a new heat pump installed in 2021. Entertain or simply relax on the covered front and side porches, enjoying the serenity of your surroundings and the gentle ocean breezes. The palm tree in the front yard is a welcoming sight, symbolizing the laid-back lifestyle you'll embrace here. With ample parking space, including a carport, and two large storage buildings, you'll have plenty of room for vehicles and beach gear. And the best part? The beach is just a stone's throw away! Don't miss this fantastic opportunity to own your slice of paradise at 706 Oliver Dr., where you'll experience the true meaning of home and land ownership in an enviable location.
Under contract
$274,900
706 Oliver Dr., Murrells Inlet, SC 29576
3beds
1,512sqft
Est.:
Manufactured Home, Single Family Residence
Built in 2002
6,098.4 Square Feet Lot
$266,800 Zestimate®
$182/sqft
$13/mo HOA
What's special
Three barn-style sliding doorsThree cozy bedroomsNew lvp flooringTwo large storage buildingsSoaring vaulted ceiling
- 45 days |
- 164 |
- 11 |
Likely to sell faster than
Zillow last checked: 8 hours ago
Listing updated: February 04, 2026 at 01:06pm
Listed by:
Steven A Mann steven@grandedunesproperties.com,
GRANDE DUNES PROPERTIES
Source: CCAR,MLS#: 2601373 Originating MLS: Coastal Carolinas Association of Realtors
Originating MLS: Coastal Carolinas Association of Realtors
Facts & features
Interior
Bedrooms & bathrooms
- Bedrooms: 3
- Bathrooms: 2
- Full bathrooms: 2
Rooms
- Room types: Utility Room
Primary bedroom
- Features: Ceiling Fan(s), Main Level Master, Walk-In Closet(s)
Primary bathroom
- Features: Dual Sinks, Jetted Tub, Tub Shower, Vanity
Dining room
- Features: Kitchen/Dining Combo
Kitchen
- Features: Kitchen Island, Pantry, Stainless Steel Appliances, Solid Surface Counters
Living room
- Features: Ceiling Fan(s), Vaulted Ceiling(s)
Other
- Features: Bedroom on Main Level, Utility Room
Heating
- Central, Electric
Cooling
- Central Air
Appliances
- Included: Dishwasher, Microwave, Range, Refrigerator
- Laundry: Washer Hookup
Features
- Air Filtration, Skylights, Workshop, Bedroom on Main Level, Kitchen Island, Stainless Steel Appliances, Solid Surface Counters
- Flooring: Laminate
- Doors: Storm Door(s)
- Windows: Skylight(s), Storm Window(s)
- Basement: Crawl Space
Interior area
- Total structure area: 1,756
- Total interior livable area: 1,512 sqft
Property
Parking
- Total spaces: 4
- Parking features: Carport
- Has carport: Yes
Features
- Levels: One
- Stories: 1
- Patio & porch: Rear Porch, Front Porch
- Exterior features: Porch, Storage
Lot
- Size: 6,098.4 Square Feet
- Features: City Lot
Details
- Additional parcels included: ,
- Parcel number: 46210030030
- Zoning: res
- Special conditions: None
Construction
Type & style
- Home type: MobileManufactured
- Architectural style: Mobile Home
- Property subtype: Manufactured Home, Single Family Residence
Materials
- Foundation: Brick/Mortar, Crawlspace
Condition
- Resale
- Year built: 2002
Utilities & green energy
- Water: Public
- Utilities for property: Cable Available, Electricity Available, Phone Available, Sewer Available, Water Available
Community & HOA
Community
- Features: Golf Carts OK, Long Term Rental Allowed, Short Term Rental Allowed
- Security: Smoke Detector(s)
- Subdivision: Ocean Breeze-Garden City
HOA
- Has HOA: Yes
- Amenities included: Owner Allowed Golf Cart, Owner Allowed Motorcycle, Pet Restrictions
- Services included: Common Areas
- HOA fee: $13 monthly
Location
- Region: Murrells Inlet
Financial & listing details
- Price per square foot: $182/sqft
- Tax assessed value: $246,748
- Annual tax amount: $3,160
- Date on market: 1/16/2026
- Listing terms: Cash,Conventional
- Electric utility on property: Yes
- Body type: Double Wide
Estimated market value
$266,800
$253,000 - $280,000
$2,102/mo
Price history
Price history
| Date | Event | Price |
|---|---|---|
| 2/4/2026 | Contingent | $274,900$182/sqft |
Source: | ||
| 1/16/2026 | Listed for sale | $274,900-0.4%$182/sqft |
Source: | ||
| 12/16/2025 | Listing removed | $275,900$182/sqft |
Source: | ||
| 6/12/2025 | Price change | $275,900-3.5%$182/sqft |
Source: | ||
| 4/30/2025 | Price change | $285,900-1.4%$189/sqft |
Source: | ||
| 4/2/2025 | Price change | $289,900-1.7%$192/sqft |
Source: | ||
| 3/6/2025 | Listed for sale | $294,900+15.6%$195/sqft |
Source: | ||
| 12/30/2022 | Sold | $255,000-5.2%$169/sqft |
Source: | ||
| 9/21/2022 | Pending sale | $269,000$178/sqft |
Source: | ||
| 9/12/2022 | Listed for sale | $269,000+108.5%$178/sqft |
Source: | ||
| 12/29/2017 | Listing removed | $129,000$85/sqft |
Source: Keller Williams MB S. Realty #1704879 Report a problem | ||
| 9/26/2017 | Pending sale | $129,000$85/sqft |
Source: Keller Williams MB S. Realty #1704879 Report a problem | ||
| 7/17/2017 | Price change | $129,000-0.2%$85/sqft |
Source: Keller Williams MB South Realt #1704879 Report a problem | ||
| 6/6/2017 | Price change | $129,250-0.2%$85/sqft |
Source: Keller Williams MB South Realt #1704879 Report a problem | ||
| 5/10/2017 | Price change | $129,500-0.2%$86/sqft |
Source: Keller Williams MB South Realt #1704879 Report a problem | ||
| 4/27/2017 | Price change | $129,750-0.1%$86/sqft |
Source: Keller Williams MB South Realt #1704879 Report a problem | ||
| 3/27/2017 | Price change | $129,8990%$86/sqft |
Source: Keller Williams - Myrtle Beach South #1704879 Report a problem | ||
| 2/28/2017 | Listed for sale | $129,900+294.8%$86/sqft |
Source: Keller Williams MB South Realt #1704879 Report a problem | ||
| 7/2/2002 | Sold | $32,900$22/sqft |
Source: Public Record Report a problem | ||
Public tax history
Public tax history
| Year | Property taxes | Tax assessment |
|---|---|---|
| 2024 | $3,160 | $246,748 -3.2% |
| 2023 | -- | $254,930 +186.2% |
| 2022 | -- | $89,068 |
| 2021 | $395 +19.5% | -- |
| 2020 | $331 | -- |
| 2019 | -- | -- |
| 2018 | $300 | $3,090 -0.3% |
| 2017 | -- | $3,098 |
| 2016 | -- | $3,098 |
| 2015 | -- | $3,098 |
| 2014 | $285 | $3,098 |
| 2013 | -- | -- |
| 2012 | -- | -- |
| 2010 | -- | $3,240 +9.9% |
| 2009 | -- | $2,948 |
| 2008 | -- | $2,948 |
| 2007 | -- | $2,948 |
| 2005 | -- | $2,948 +3.5% |
| 2004 | $501 +114.5% | $2,848 +114.5% |
| 2003 | $233 | $1,328 |
| 2001 | -- | -- |
| 2000 | -- | -- |
Find assessor info on the county website
BuyAbility℠ payment
Est. payment
$1,378/mo
Principal & interest
$1283
Property taxes
$82
HOA Fees
$13
Climate risks
Neighborhood: 29576
Nearby schools
GreatSchools rating
- 4/10Seaside Elementary SchoolGrades: PK-4Distance: 0.2 mi
- 6/10St. James Middle SchoolGrades: 6-8Distance: 2.5 mi
- 8/10St. James High SchoolGrades: 9-12Distance: 3.1 mi
Schools provided by the listing agent
- Elementary: Saint James Elementary School
- Middle: Saint James Middle School
- High: Saint James High School
Source: CCAR. This data may not be complete. We recommend contacting the local school district to confirm school assignments for this home.




