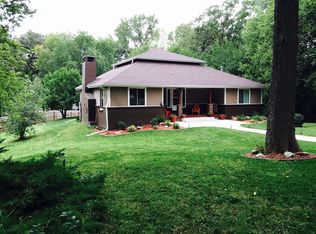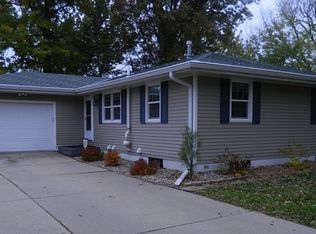Sold for $216,500 on 12/23/24
$216,500
706 Old Cheney Rd, Lincoln, NE 68512
4beds
1,768sqft
Single Family Residence
Built in 2002
6,969.6 Square Feet Lot
$226,700 Zestimate®
$122/sqft
$1,981 Estimated rent
Home value
$226,700
$202,000 - $254,000
$1,981/mo
Zestimate® history
Loading...
Owner options
Explore your selling options
What's special
Whether looking for an income-generating rental or your first home, this property offers versatility. With a shared driveway leading to a two-stall garage, convenience is key. Inside, the open-concept living space is bright and welcoming, with a kitchen featuring a gas range. The spacious living area is great for relaxing. The main level has two bedrooms, while the finished basement provides additional bedrooms—perfect for tenants or growing families. Outside, offers space for gatherings. Don’t miss out on this great opportunity! Schedule a showing today and see the potential for yourself.
Zillow last checked: 8 hours ago
Listing updated: December 26, 2024 at 02:09pm
Listed by:
Tai Pleasant 402-309-9821,
Woods Bros Realty
Bought with:
Long Truong, 20201291
1st Choice Realty Team
Source: GPRMLS,MLS#: 22418705
Facts & features
Interior
Bedrooms & bathrooms
- Bedrooms: 4
- Bathrooms: 2
- Full bathrooms: 2
- Main level bathrooms: 1
Primary bedroom
- Features: Wall/Wall Carpeting, Ceiling Fan(s)
- Level: Main
- Area: 168
- Dimensions: 14 x 12
Bedroom 2
- Features: Wall/Wall Carpeting
- Level: Main
- Area: 168
- Dimensions: 14 x 12
Bedroom 3
- Features: Wall/Wall Carpeting
- Level: Basement
- Area: 231
- Dimensions: 21 x 11
Bedroom 4
- Features: Wall/Wall Carpeting
- Level: Basement
- Area: 168
- Dimensions: 12 x 14
Kitchen
- Features: Pantry
- Level: Main
- Area: 143.75
- Dimensions: 12.5 x 11.5
Living room
- Features: Wall/Wall Carpeting, Ceiling Fan(s)
- Level: Main
- Area: 262.5
- Dimensions: 21 x 12.5
Basement
- Area: 884
Heating
- Natural Gas, Electric, Forced Air
Cooling
- Central Air
Appliances
- Included: Range, Refrigerator, Dishwasher, Disposal
Features
- Ceiling Fan(s)
- Flooring: Other, Vinyl, Carpet
- Basement: Egress,Full,Partially Finished
- Has fireplace: No
Interior area
- Total structure area: 1,768
- Total interior livable area: 1,768 sqft
- Finished area above ground: 884
- Finished area below ground: 884
Property
Parking
- Total spaces: 2
- Parking features: Attached
- Attached garage spaces: 2
Features
- Patio & porch: Porch
- Fencing: Wood,Partial
Lot
- Size: 6,969 sqft
- Dimensions: 113 x 62
- Features: Up to 1/4 Acre., City Lot
Details
- Parcel number: 0911414004000
Construction
Type & style
- Home type: SingleFamily
- Architectural style: Ranch,Traditional
- Property subtype: Single Family Residence
Materials
- Vinyl Siding
- Foundation: Concrete Perimeter
- Roof: Composition
Condition
- Not New and NOT a Model
- New construction: No
- Year built: 2002
Utilities & green energy
- Water: Public, Private
- Utilities for property: Electricity Available, Natural Gas Available, Water Available, Sewer Available, Fiber Optic
Community & neighborhood
Location
- Region: Lincoln
- Subdivision: Salt Valley / Glenar / Skyline
Other
Other facts
- Listing terms: VA Loan,FHA,Conventional,Cash
- Ownership: Fee Simple
Price history
| Date | Event | Price |
|---|---|---|
| 10/24/2025 | Listing removed | $1,860$1/sqft |
Source: Zillow Rentals Report a problem | ||
| 10/12/2025 | Price change | $1,860+0.5%$1/sqft |
Source: Zillow Rentals Report a problem | ||
| 9/18/2025 | Listed for rent | $1,850$1/sqft |
Source: Zillow Rentals Report a problem | ||
| 12/23/2024 | Sold | $216,500-5.9%$122/sqft |
Source: | ||
| 11/22/2024 | Pending sale | $230,000$130/sqft |
Source: | ||
Public tax history
| Year | Property taxes | Tax assessment |
|---|---|---|
| 2024 | $3,053 -11% | $218,300 +6.6% |
| 2023 | $3,431 +12% | $204,700 +32.8% |
| 2022 | $3,064 -0.2% | $154,100 |
Find assessor info on the county website
Neighborhood: Salt Valley View
Nearby schools
GreatSchools rating
- 5/10Ruth Hill Elementary SchoolGrades: PK-5Distance: 1.2 mi
- 7/10Scott Middle SchoolGrades: 6-8Distance: 1.5 mi
- 5/10Southwest High SchoolGrades: 9-12Distance: 1.2 mi
Schools provided by the listing agent
- Elementary: Hill
- Middle: Scott
- High: Lincoln Southwest
- District: Lincoln Public Schools
Source: GPRMLS. This data may not be complete. We recommend contacting the local school district to confirm school assignments for this home.

Get pre-qualified for a loan
At Zillow Home Loans, we can pre-qualify you in as little as 5 minutes with no impact to your credit score.An equal housing lender. NMLS #10287.

