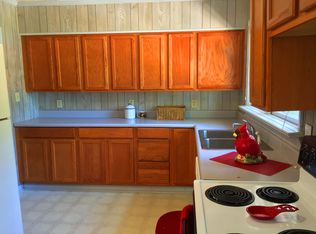Sold for $300,000 on 10/31/24
$300,000
706 Oakview Rd, High Point, NC 27265
4beds
1,746sqft
Stick/Site Built, Residential, Single Family Residence
Built in 1956
0.41 Acres Lot
$304,400 Zestimate®
$--/sqft
$2,072 Estimated rent
Home value
$304,400
$277,000 - $335,000
$2,072/mo
Zestimate® history
Loading...
Owner options
Explore your selling options
What's special
Step into this charming 1956 beauty, where classic character meets modern flair! This 4-bed, 2.5-bath stunner is fresh from a remodel, boasting original hardwood floors that gleam in light oak, and wood-like tile in the kitchen, laundry, and baths. The bright, open kitchen features granite countertops, stainless steel appliances (yes, the fridge stays!), and a gas stove in the island—perfect for whipping up gourmet meals. French doors from the breakfast nook lead to a spacious deck and a covered patio—an entertainer’s dream! The cozy living room with a wood-burning fireplace is the perfect spot for unwinding. On the main floor, you’ll find two bedrooms, one with a built-in desk and bookshelves. Upstairs, two more charming bedrooms await. But don’t miss the basement! Partially finished with a second fireplace and French doors, it’s brimming with potential for a workshop or hangout space.
Zillow last checked: 8 hours ago
Listing updated: October 31, 2024 at 11:46am
Listed by:
Laurie Olim Edwards 336-906-0555,
Howard Hanna Allen Tate High Point
Bought with:
Patricia Frank, 355425
Howard Hanna Allen Tate High Point
Source: Triad MLS,MLS#: 1155616 Originating MLS: High Point
Originating MLS: High Point
Facts & features
Interior
Bedrooms & bathrooms
- Bedrooms: 4
- Bathrooms: 3
- Full bathrooms: 2
- 1/2 bathrooms: 1
- Main level bathrooms: 2
Primary bedroom
- Level: Main
- Dimensions: 13.17 x 11.33
Bedroom 2
- Level: Main
- Dimensions: 13.08 x 11.25
Bedroom 3
- Level: Upper
- Dimensions: 13.5 x 10.17
Bedroom 4
- Level: Upper
- Dimensions: 12.83 x 10.17
Breakfast
- Level: Main
- Dimensions: 11.33 x 10.33
Kitchen
- Level: Main
- Dimensions: 13.5 x 11.33
Laundry
- Level: Main
- Dimensions: 9.33 x 7.08
Living room
- Level: Main
- Dimensions: 16.08 x 13.42
Other
- Level: Basement
- Dimensions: 28 x 12
Recreation room
- Level: Basement
- Dimensions: 27.33 x 13.58
Workshop
- Level: Basement
- Dimensions: 25.5 x 16.83
Heating
- Heat Pump, Electric, Natural Gas
Cooling
- Central Air, Window Unit(s)
Appliances
- Included: Dishwasher, Gas Cooktop, Free-Standing Range, Electric Water Heater
- Laundry: Dryer Connection, Main Level, Washer Hookup
Features
- Built-in Features, Ceiling Fan(s), Dead Bolt(s), Solid Surface Counter
- Flooring: Concrete, Tile, Wood
- Doors: Storm Door(s)
- Basement: Unfinished, Basement
- Number of fireplaces: 2
- Fireplace features: Basement, Living Room
Interior area
- Total structure area: 2,988
- Total interior livable area: 1,746 sqft
- Finished area above ground: 1,746
Property
Parking
- Parking features: Driveway, Circular Driveway
- Has uncovered spaces: Yes
Features
- Levels: One and One Half
- Stories: 1
- Pool features: None
Lot
- Size: 0.41 Acres
- Features: City Lot, Near Public Transit, Not in Flood Zone
Details
- Additional structures: Gazebo
- Parcel number: 0199967
- Zoning: R3
- Special conditions: Owner Sale
Construction
Type & style
- Home type: SingleFamily
- Property subtype: Stick/Site Built, Residential, Single Family Residence
Materials
- Brick, Vinyl Siding
Condition
- Year built: 1956
Utilities & green energy
- Sewer: Public Sewer
- Water: Public
Community & neighborhood
Location
- Region: High Point
Other
Other facts
- Listing agreement: Exclusive Right To Sell
- Listing terms: Cash,Conventional,FHA,NC Housing,VA Loan
Price history
| Date | Event | Price |
|---|---|---|
| 10/31/2024 | Sold | $300,000+1.7% |
Source: | ||
| 9/16/2024 | Pending sale | $295,000 |
Source: | ||
| 9/12/2024 | Listed for sale | $295,000+55.3% |
Source: | ||
| 3/2/2023 | Sold | $190,000$109/sqft |
Source: Public Record Report a problem | ||
| 10/8/2020 | Sold | $190,000+90%$109/sqft |
Source: Public Record Report a problem | ||
Public tax history
| Year | Property taxes | Tax assessment |
|---|---|---|
| 2025 | $3,063 +12.5% | $222,300 +12.5% |
| 2024 | $2,723 +2.2% | $197,600 |
| 2023 | $2,664 | $197,600 |
Find assessor info on the county website
Neighborhood: 27265
Nearby schools
GreatSchools rating
- 4/10Oak View Elementary SchoolGrades: PK-5Distance: 0.1 mi
- 4/10Laurin Welborn MiddleGrades: 6-8Distance: 1.9 mi
- 6/10T Wingate Andrews High SchoolGrades: 9-12Distance: 1.8 mi
Get a cash offer in 3 minutes
Find out how much your home could sell for in as little as 3 minutes with a no-obligation cash offer.
Estimated market value
$304,400
Get a cash offer in 3 minutes
Find out how much your home could sell for in as little as 3 minutes with a no-obligation cash offer.
Estimated market value
$304,400

