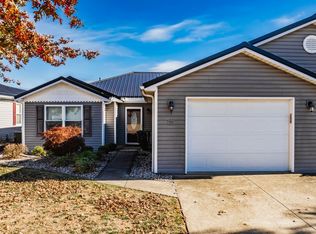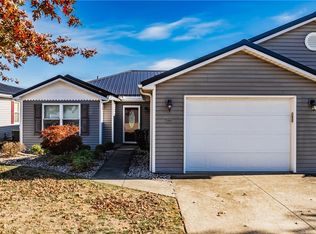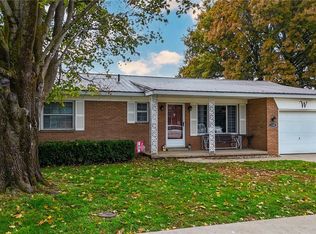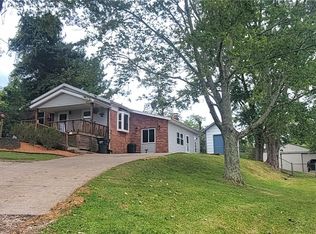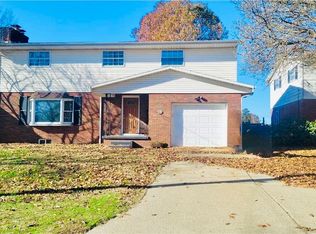Beautiful open-concept condo with 3 bedrooms, 2 full baths, high ceilings, beautiful cherry cabinetry & granite countertops. 10x24 sunroom. Roof is only 3 years old. All new flooring within the last year. 2-car attached garage. Seller is moving her husband back home or she would not be selling. Condo is 55+ community.
For sale
$345,000
706 Oak Tree Ln, Belpre, OH 45714
3beds
1,560sqft
Est.:
Condominium
Built in 2008
-- sqft lot
$-- Zestimate®
$221/sqft
$200/mo HOA
What's special
Granite countertopsHigh ceilingsBeautiful cherry cabinetryNew flooring
- 286 days |
- 119 |
- 4 |
Zillow last checked: 8 hours ago
Listing updated: November 18, 2025 at 06:33am
Listing Provided by:
Kimberly S Ginther kimginther102@yahoo.com740-336-1295,
Berkshire Hathaway HomeServices Professional Realty
Source: MLS Now,MLS#: 5102970 Originating MLS: Marietta Board of REALTORS
Originating MLS: Marietta Board of REALTORS
Tour with a local agent
Facts & features
Interior
Bedrooms & bathrooms
- Bedrooms: 3
- Bathrooms: 2
- Full bathrooms: 2
- Main level bathrooms: 2
- Main level bedrooms: 3
Primary bedroom
- Description: Flooring: Carpet
- Level: First
- Dimensions: 13 x 13
Bedroom
- Description: Flooring: Carpet
- Level: First
- Dimensions: 11 x 11
Bedroom
- Description: Flooring: Carpet
- Level: First
- Dimensions: 11 x 12
Bonus room
- Description: Flooring: Carpet
- Level: First
- Dimensions: 10 x 24
Dining room
- Description: Flooring: Luxury Vinyl Tile
- Level: First
- Dimensions: 10 x 11
Kitchen
- Description: Flooring: Luxury Vinyl Tile
- Level: First
- Dimensions: 15 x 15
Laundry
- Description: Flooring: Luxury Vinyl Tile
- Level: First
- Dimensions: 15 x 6
Living room
- Description: Flooring: Carpet
- Level: First
- Dimensions: 16 x 19
Heating
- Forced Air, Gas
Cooling
- Central Air
Appliances
- Included: Cooktop, Dryer, Dishwasher, Disposal, Microwave, Range, Refrigerator, Water Softener, Washer
- Laundry: Inside, Laundry Tub, Sink
Features
- Breakfast Bar, Ceiling Fan(s), Eat-in Kitchen, Granite Counters, High Ceilings, Open Floorplan, Vaulted Ceiling(s)
- Windows: Blinds, Double Pane Windows
- Has basement: No
- Has fireplace: No
Interior area
- Total structure area: 1,560
- Total interior livable area: 1,560 sqft
- Finished area above ground: 1,560
- Finished area below ground: 0
Video & virtual tour
Property
Parking
- Total spaces: 2
- Parking features: Attached, Driveway, Garage
- Attached garage spaces: 2
Accessibility
- Accessibility features: Accessible Washer/Dryer, Accessible Kitchen Appliances, Accessible Full Bath, Accessible Bedroom, Accessible Common Area, Accessible Closets, Accessible Kitchen, Accessible Central Living Area, Accessible Doors, Accessible Hallway(s)
Features
- Levels: One
- Stories: 1
- Patio & porch: Enclosed, Patio, Porch
Lot
- Size: 8,276.4 Square Feet
Details
- Parcel number: 080039469006
Construction
Type & style
- Home type: Condo
- Architectural style: Contemporary
- Property subtype: Condominium
- Attached to another structure: Yes
Materials
- Vinyl Siding
- Roof: Metal
Condition
- Year built: 2008
Utilities & green energy
- Sewer: Public Sewer
- Water: Public
Community & HOA
Community
- Security: Smoke Detector(s)
- Senior community: Yes
HOA
- Has HOA: No
- Services included: Maintenance Grounds, Snow Removal
- HOA fee: $200 monthly
Location
- Region: Belpre
Financial & listing details
- Price per square foot: $221/sqft
- Tax assessed value: $184,180
- Annual tax amount: $2,137
- Date on market: 2/28/2025
- Cumulative days on market: 204 days
- Listing terms: Cash,Conventional,FHA
Estimated market value
Not available
Estimated sales range
Not available
Not available
Price history
Price history
| Date | Event | Price |
|---|---|---|
| 8/27/2025 | Price change | $345,000-2%$221/sqft |
Source: | ||
| 2/28/2025 | Listed for sale | $352,000+8%$226/sqft |
Source: | ||
| 10/31/2024 | Sold | $326,000-0.3%$209/sqft |
Source: | ||
| 10/31/2024 | Pending sale | $327,000$210/sqft |
Source: | ||
| 10/16/2024 | Listing removed | $327,000$210/sqft |
Source: | ||
Public tax history
Public tax history
| Year | Property taxes | Tax assessment |
|---|---|---|
| 2024 | $1,730 -18.9% | $64,460 |
| 2023 | $2,134 -0.1% | $64,460 |
| 2022 | $2,137 +9.5% | $64,460 +13.8% |
Find assessor info on the county website
BuyAbility℠ payment
Est. payment
$2,289/mo
Principal & interest
$1692
Property taxes
$276
Other costs
$321
Climate risks
Neighborhood: 45714
Nearby schools
GreatSchools rating
- 5/10Belpre Elementary SchoolGrades: K-6Distance: 1 mi
- 4/10Belpre High SchoolGrades: 7-12Distance: 0.5 mi
Schools provided by the listing agent
- District: Belpre CSD - 8401
Source: MLS Now. This data may not be complete. We recommend contacting the local school district to confirm school assignments for this home.
- Loading
- Loading
