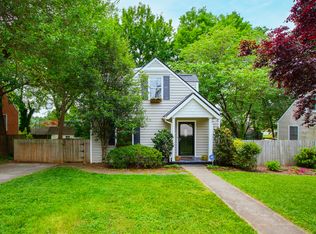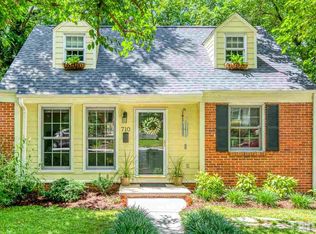Amazing location! Move in ready! Walk-able to 5 points - restaurants, shopping, Renovated bungalow, Open & Bright, 3 beds, 2.5 bath + bonus, updated kitchen, SS Apps, Granite, white cabinets, gleaming hardwoods, large dining area, great family room, Master down w/huge WIC, ceiling fan, add'tl updates include bathroom vanities,plumbing,electrical including fixtures & recessed lighting,crown moulding,interior paint,ceramic tile, large deck overlooks flat, fenced backyard. Storage, Great schools! No HOA!
This property is off market, which means it's not currently listed for sale or rent on Zillow. This may be different from what's available on other websites or public sources.

