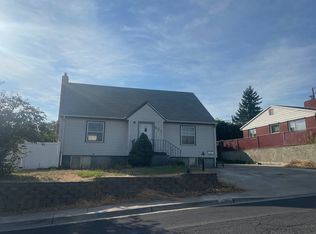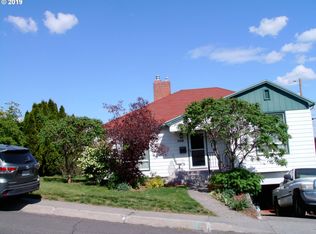Sold
$254,999
706 NW 10th St, Pendleton, OR 97801
3beds
1,284sqft
Residential, Single Family Residence
Built in 1947
4,791.6 Square Feet Lot
$252,700 Zestimate®
$199/sqft
$1,525 Estimated rent
Home value
$252,700
$225,000 - $286,000
$1,525/mo
Zestimate® history
Loading...
Owner options
Explore your selling options
What's special
Step into this North Hill charmer—a three bed, one bath mid-century gem that's ready to woo you! Picture this: an open living room with a vintage fireplace that whispers stories of yesteryears and a massive window that flood the room with sunlight. Wander across oak hardwood floors, admire original doors, and marvel at the built-ins. Whip up culinary delights in a spacious kitchen, toss your laundry woes away with a handy area. Dine in style in a formal dining room complete with a built-in pantry. Bask in the BBQ deck's scenic views, let the pets frolic in the fenced yard with sprinklers. Start your day chilling with your morning coffee on the cozy front porch and end it by retreating to large bedrooms. With unfinished basement storage and off-street parking, this home is not just a place—it's where memories are made, bursting with charm and value! Recent spruces include exterior paint (3-4yrs old), some interior painted walls, 2018 HVAC system, new hot water tank, waste line pipes to kitchen, gutters on North & South sides, and back step railing. Come take a Closer Look - Call or Text your favorite REALTOR!
Zillow last checked: 8 hours ago
Listing updated: July 23, 2025 at 02:13am
Listed by:
Tracy Hunter 541-561-5846,
eXp Realty, LLC
Bought with:
Debora Wood, 201214759
John L Scott Hermiston
Source: RMLS (OR),MLS#: 398838014
Facts & features
Interior
Bedrooms & bathrooms
- Bedrooms: 3
- Bathrooms: 1
- Full bathrooms: 1
- Main level bathrooms: 1
Primary bedroom
- Level: Main
Bedroom 2
- Level: Main
Bedroom 3
- Level: Main
Dining room
- Level: Main
Kitchen
- Level: Main
Living room
- Level: Main
Heating
- Forced Air
Cooling
- Central Air
Appliances
- Included: Free-Standing Range, Electric Water Heater
- Laundry: Laundry Room
Features
- Flooring: Hardwood, Vinyl
- Windows: Aluminum Frames, Double Pane Windows, Vinyl Frames
- Basement: Crawl Space
- Number of fireplaces: 1
- Fireplace features: Wood Burning
Interior area
- Total structure area: 1,284
- Total interior livable area: 1,284 sqft
Property
Parking
- Parking features: Driveway, On Street, Converted Garage
- Has uncovered spaces: Yes
Features
- Levels: One
- Stories: 1
- Patio & porch: Deck, Porch
- Exterior features: Yard
- Fencing: Fenced
Lot
- Size: 4,791 sqft
- Features: Level, Sprinkler, SqFt 3000 to 4999
Details
- Parcel number: 104526
Construction
Type & style
- Home type: SingleFamily
- Architectural style: Bungalow
- Property subtype: Residential, Single Family Residence
Materials
- Wood Siding
- Foundation: Stem Wall
- Roof: Composition
Condition
- Resale
- New construction: No
- Year built: 1947
Utilities & green energy
- Gas: Gas
- Sewer: Public Sewer
- Water: Public
Community & neighborhood
Security
- Security features: None
Location
- Region: Pendleton
Other
Other facts
- Listing terms: Cash,Conventional,FHA,USDA Loan,VA Loan
- Road surface type: Paved
Price history
| Date | Event | Price |
|---|---|---|
| 7/22/2025 | Sold | $254,999$199/sqft |
Source: | ||
| 6/8/2025 | Pending sale | $254,999$199/sqft |
Source: | ||
| 6/5/2025 | Price change | $254,999-1.9%$199/sqft |
Source: | ||
| 5/2/2025 | Price change | $259,990-1.8%$202/sqft |
Source: | ||
| 4/23/2025 | Price change | $264,706-1.9%$206/sqft |
Source: | ||
Public tax history
| Year | Property taxes | Tax assessment |
|---|---|---|
| 2024 | $2,205 +5.4% | $119,040 +6.1% |
| 2022 | $2,093 +2.5% | $112,220 +3% |
| 2021 | $2,042 +3.5% | $108,960 +3% |
Find assessor info on the county website
Neighborhood: 97801
Nearby schools
GreatSchools rating
- NAPendleton Early Learning CenterGrades: PK-KDistance: 0.9 mi
- 5/10Sunridge Middle SchoolGrades: 6-8Distance: 1.9 mi
- 5/10Pendleton High SchoolGrades: 9-12Distance: 0.4 mi
Schools provided by the listing agent
- Elementary: Washington
- Middle: Sunridge
- High: Pendleton
Source: RMLS (OR). This data may not be complete. We recommend contacting the local school district to confirm school assignments for this home.

Get pre-qualified for a loan
At Zillow Home Loans, we can pre-qualify you in as little as 5 minutes with no impact to your credit score.An equal housing lender. NMLS #10287.

