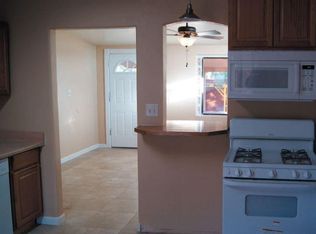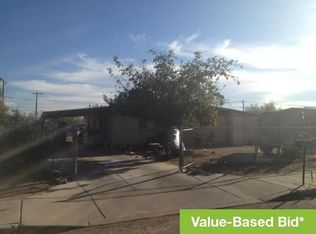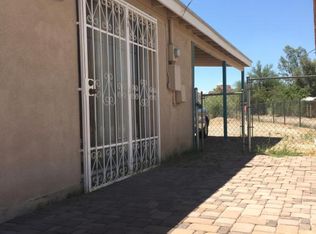Sold for $285,000 on 12/31/25
$285,000
706 N Silverbell Rd, Tucson, AZ 85745
3beds
1,700sqft
Single Family Residence
Built in 1954
10,018.8 Square Feet Lot
$284,900 Zestimate®
$168/sqft
$1,802 Estimated rent
Home value
$284,900
$265,000 - $308,000
$1,802/mo
Zestimate® history
Loading...
Owner options
Explore your selling options
What's special
Freshly Remodeled & Move-In Ready! Stunning 3bedroom, 2bath home has been reimagined from top to bottom with style, comfort, and modern living in mind. From the moment you arrive, you'll love the fresh curb appeal, brand-new roof, peak, and sleek new carport. Inside, the open layout welcomes you with all new flooring, oversized energy-efficient windows, and bright, airy living spaces. The chef-inspired kitchen is a true highlight--complete with updated finishes, newer appliances, and smart design that makes cooking and entertaining effortless. Both bathrooms have been beautifully upgraded with modern fixtures and clean, timeless details. Plus, a newer A/C and water heater keep everything running smoothly, so you can focus on enjoying your new home. Step out back to your very own backyard paradise. With a brand-new patio and endless space for a pool, fire pit, or outdoor kitchen, it's perfect for hosting BBQs or winding down under the stars.Stylish. Spacious. Move-in ready. This home truly has it alldon't wait, schedule your private tour today before it's gone!
Zillow last checked: 8 hours ago
Listing updated: January 01, 2026 at 02:27pm
Listed by:
Amber R Cordova 520-302-9877,
OMNI Homes International
Bought with:
Katherine L Grabosch
Tierra Antigua Realty
Source: MLS of Southern Arizona,MLS#: 22525524
Facts & features
Interior
Bedrooms & bathrooms
- Bedrooms: 3
- Bathrooms: 2
- Full bathrooms: 2
Primary bathroom
- Features: Shower Only
Dining room
- Features: Breakfast Bar, Dining Area
Kitchen
- Description: Pantry: Walk-In,Countertops: Quartz
- Features: Prep Sink
Heating
- Forced Air, Natural Gas
Cooling
- Ceiling Fans, Central Air
Appliances
- Included: Dishwasher, Gas Cooktop, Gas Range, Microwave, Refrigerator, Water Heater: Natural Gas
- Laundry: Laundry Room, Storage
Features
- High Speed Internet, Family Room, Interior Steps, Bonus Room
- Flooring: Vinyl
- Windows: Window Covering: Some
- Has basement: No
- Has fireplace: No
- Fireplace features: None
Interior area
- Total structure area: 1,700
- Total interior livable area: 1,700 sqft
Property
Parking
- Total spaces: 1
- Parking features: No RV Parking, No Garage, Concrete
- Carport spaces: 1
- Has uncovered spaces: Yes
- Details: RV Parking: None
Accessibility
- Accessibility features: None
Features
- Levels: One
- Stories: 1
- Patio & porch: Covered, Patio, Paver, Slab
- Spa features: None
- Fencing: Chain Link,Wood
- Has view: Yes
- View description: Neighborhood
Lot
- Size: 10,018 sqft
- Dimensions: 71 x 135 x 74 x 150
- Features: Adjacent to Alley, Landscape - Front: Decorative Gravel, Flower Beds, Low Care, Trees, Landscape - Rear: Decorative Gravel, Flower Beds, Trees
Details
- Parcel number: 11613174A
- Zoning: R1
- Special conditions: No Insurance Claims History Report
Construction
Type & style
- Home type: SingleFamily
- Architectural style: Modern,Ranch
- Property subtype: Single Family Residence
Materials
- Concrete Block
- Roof: Built-Up,Shingle
Condition
- Existing
- New construction: No
- Year built: 1954
Utilities & green energy
- Electric: Tep
- Gas: Natural
- Water: Public
- Utilities for property: Cable Connected, Sewer Connected
Community & neighborhood
Security
- Security features: None
Community
- Community features: Park
Location
- Region: Tucson
- Subdivision: Santa Maria
HOA & financial
HOA
- Has HOA: No
Other
Other facts
- Listing terms: Cash,Conventional,FHA,VA
- Ownership: Fee (Simple)
- Ownership type: Sole Proprietor
- Road surface type: Paved
Price history
| Date | Event | Price |
|---|---|---|
| 12/31/2025 | Sold | $285,000+2.2%$168/sqft |
Source: | ||
| 12/8/2025 | Pending sale | $279,000$164/sqft |
Source: | ||
| 11/23/2025 | Listed for sale | $279,000$164/sqft |
Source: | ||
| 10/7/2025 | Pending sale | $279,000$164/sqft |
Source: | ||
| 10/2/2025 | Listed for sale | $279,000-6.7%$164/sqft |
Source: | ||
Public tax history
| Year | Property taxes | Tax assessment |
|---|---|---|
| 2025 | $1,721 +6% | $28,981 -5.9% |
| 2024 | $1,624 -0.5% | $30,793 +24.5% |
| 2023 | $1,632 +0.6% | $24,734 +27.5% |
Find assessor info on the county website
Neighborhood: Barrio Hollywood
Nearby schools
GreatSchools rating
- 4/10Manzo Elementary SchoolGrades: PK-5Distance: 0.5 mi
- 5/10Tucson Magnet High SchoolGrades: 8-12Distance: 2.3 mi
- 4/10Mansfeld Middle SchoolGrades: 6-8Distance: 2.9 mi
Schools provided by the listing agent
- Elementary: Maxwell K-8
- Middle: Maxwell K-8
- High: Tucson
- District: TUSD
Source: MLS of Southern Arizona. This data may not be complete. We recommend contacting the local school district to confirm school assignments for this home.
Get a cash offer in 3 minutes
Find out how much your home could sell for in as little as 3 minutes with a no-obligation cash offer.
Estimated market value
$284,900
Get a cash offer in 3 minutes
Find out how much your home could sell for in as little as 3 minutes with a no-obligation cash offer.
Estimated market value
$284,900


