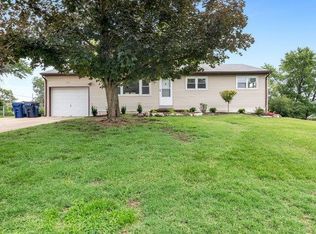Closed
Listing Provided by:
Ginger L Storkson 314-703-5039,
Trademark Real Estate, Inc
Bought with: RE/MAX Results
Price Unknown
706 N Ellerman Rd, Wentzville, MO 63385
3beds
1,780sqft
Single Family Residence
Built in 1969
0.35 Acres Lot
$150,700 Zestimate®
$--/sqft
$1,734 Estimated rent
Home value
$150,700
$140,000 - $161,000
$1,734/mo
Zestimate® history
Loading...
Owner options
Explore your selling options
What's special
Welcome to this charming 3 bed Ranch in the heart of Wentzville. Eat-in kitchen has sliding glass doors leading to the back yard. There is a beautiful pergola on a 10x10 deck that over looks the yard that is .3478 acres. There is also a designated space for the firepit to gather on fall days. There is a spacious shed/ workshop has electric in it and a upper loft area for additional storage. A/C unit is newer. Basement has plenty of room for storage and potential space that can be finished to your liking. Inspections are attached under Supplements. No repairs to be made, home is AS-IS
Zillow last checked: 8 hours ago
Listing updated: April 28, 2025 at 05:11pm
Listing Provided by:
Ginger L Storkson 314-703-5039,
Trademark Real Estate, Inc
Bought with:
Melissa Rau, 2019029162
RE/MAX Results
Source: MARIS,MLS#: 24045699 Originating MLS: St. Charles County Association of REALTORS
Originating MLS: St. Charles County Association of REALTORS
Facts & features
Interior
Bedrooms & bathrooms
- Bedrooms: 3
- Bathrooms: 1
- Full bathrooms: 1
- Main level bathrooms: 1
- Main level bedrooms: 3
Primary bedroom
- Features: Floor Covering: Wood, Wall Covering: Some
- Level: Main
- Area: 165
- Dimensions: 15x11
Bedroom
- Features: Floor Covering: Wood, Wall Covering: Some
- Level: Main
- Area: 120
- Dimensions: 12x10
Bedroom
- Features: Floor Covering: Wood, Wall Covering: Some
- Level: Main
- Area: 80
- Dimensions: 10x8
Dining room
- Features: Floor Covering: Other, Wall Covering: Some
- Level: Main
- Area: 99
- Dimensions: 11x9
Family room
- Features: Floor Covering: Wood, Wall Covering: Some
- Level: Main
- Area: 187
- Dimensions: 17x11
Kitchen
- Features: Floor Covering: Other, Wall Covering: Some
- Level: Main
- Area: 72
- Dimensions: 9x8
Heating
- Forced Air, Propane
Cooling
- Attic Fan, Central Air, Electric
Appliances
- Included: Dishwasher, Disposal, Gas Cooktop, Ice Maker, Refrigerator, Propane Water Heater
Features
- Workshop/Hobby Area, Kitchen/Dining Room Combo
- Flooring: Hardwood
- Windows: Insulated Windows
- Basement: Full,Concrete,Sump Pump,Unfinished
- Has fireplace: No
- Fireplace features: Recreation Room
Interior area
- Total structure area: 1,780
- Total interior livable area: 1,780 sqft
- Finished area above ground: 960
Property
Parking
- Total spaces: 1
- Parking features: Covered
- Carport spaces: 1
Features
- Levels: One
- Patio & porch: Deck, Screened
Lot
- Size: 0.35 Acres
- Dimensions: 150 x 101 x 150 x 101
- Features: Level
Details
- Additional structures: Equipment Shed, Shed(s), Workshop
- Parcel number: 400514470000003.0000000
- Special conditions: Standard
Construction
Type & style
- Home type: SingleFamily
- Architectural style: Traditional,Ranch
- Property subtype: Single Family Residence
Materials
- Brick Veneer, Vinyl Siding
Condition
- Year built: 1969
Utilities & green energy
- Sewer: Public Sewer
- Water: Public
Community & neighborhood
Location
- Region: Wentzville
- Subdivision: West View Ac
Other
Other facts
- Listing terms: Cash,Conventional
- Ownership: Private
- Road surface type: Concrete
Price history
| Date | Event | Price |
|---|---|---|
| 5/18/2025 | Listing removed | $1,850$1/sqft |
Source: Zillow Rentals Report a problem | ||
| 5/7/2025 | Price change | $1,850-5.1%$1/sqft |
Source: Zillow Rentals Report a problem | ||
| 4/15/2025 | Listed for rent | $1,950$1/sqft |
Source: Zillow Rentals Report a problem | ||
| 11/4/2024 | Sold | -- |
Source: | ||
| 10/16/2024 | Pending sale | $160,000$90/sqft |
Source: | ||
Public tax history
| Year | Property taxes | Tax assessment |
|---|---|---|
| 2024 | $1,935 | $27,969 |
| 2023 | $1,935 +15.2% | $27,969 +23.8% |
| 2022 | $1,680 | $22,593 |
Find assessor info on the county website
Neighborhood: 63385
Nearby schools
GreatSchools rating
- 9/10Lakeview Elementary SchoolGrades: K-5Distance: 0.6 mi
- 6/10Wentzville Middle SchoolGrades: 6-8Distance: 3.7 mi
- 8/10Emil E. Holt Sr. High SchoolGrades: 9-12Distance: 3.6 mi
Schools provided by the listing agent
- Elementary: Lakeview Elem.
- Middle: Wentzville Middle
- High: Holt Sr. High
Source: MARIS. This data may not be complete. We recommend contacting the local school district to confirm school assignments for this home.
Get a cash offer in 3 minutes
Find out how much your home could sell for in as little as 3 minutes with a no-obligation cash offer.
Estimated market value
$150,700
Get a cash offer in 3 minutes
Find out how much your home could sell for in as little as 3 minutes with a no-obligation cash offer.
Estimated market value
$150,700
