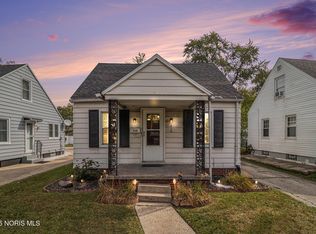Sold for $103,000
$103,000
706 N Byrne Rd, Toledo, OH 43607
3beds
983sqft
Single Family Residence
Built in 1951
5,227.2 Square Feet Lot
$120,000 Zestimate®
$105/sqft
$1,459 Estimated rent
Home value
$120,000
$106,000 - $133,000
$1,459/mo
Zestimate® history
Loading...
Owner options
Explore your selling options
What's special
Well-maintained 3-bedroom, 1.5-bath home with 983 sq. ft. Features include two first-floor bedrooms with original hardwood floors, a heated enclosed porch off the kitchen, and a tile floor and backsplash in the kitchen. Upstairs offers a spacious third bedroom. The basement includes a family room and half bath. Updates include vinyl windows, a 4-year-old roof, a 3-year-old furnace, a updated electrical panel, and central air. Low-maintenance vinyl siding. Enjoy a concrete driveway, 1.5-car garage, and fenced backyard. Conveniently located near the University of Toledo. Move-in ready!
Zillow last checked: 8 hours ago
Listing updated: October 14, 2025 at 12:38am
Listed by:
Justin Spann 419-279-8723,
Key Realty LTD
Bought with:
Nicole Marie Pass, 2023004750
Serenity Realty LLC
Source: NORIS,MLS#: 6124543
Facts & features
Interior
Bedrooms & bathrooms
- Bedrooms: 3
- Bathrooms: 2
- Full bathrooms: 1
- 1/2 bathrooms: 1
Bedroom 2
- Level: Upper
- Dimensions: 22 x 15
Bedroom 3
- Level: Main
- Dimensions: 11 x 10
Bedroom 4
- Level: Main
- Dimensions: 10 x 9
Family room
- Level: Lower
- Dimensions: 25 x 11
Kitchen
- Level: Main
- Dimensions: 11 x 10
Living room
- Level: Main
- Dimensions: 14 x 12
Heating
- Forced Air, Natural Gas
Cooling
- Central Air
Appliances
- Included: Dishwasher, Microwave, Water Heater
Features
- Flooring: Carpet, Tile, Wood
- Basement: Full
- Has fireplace: No
Interior area
- Total structure area: 983
- Total interior livable area: 983 sqft
Property
Parking
- Total spaces: 1.5
- Parking features: Concrete, Off Street, Detached Garage, Driveway
- Garage spaces: 1.5
- Has uncovered spaces: Yes
Features
- Levels: One and One Half
- Patio & porch: Enclosed Porch
Lot
- Size: 5,227 sqft
- Dimensions: 5,200
Details
- Parcel number: 2088594
Construction
Type & style
- Home type: SingleFamily
- Architectural style: Cape Cod
- Property subtype: Single Family Residence
Materials
- Vinyl Siding
- Roof: Shingle
Condition
- Year built: 1951
Utilities & green energy
- Electric: Circuit Breakers
- Sewer: Sanitary Sewer
- Water: Public
Community & neighborhood
Location
- Region: Toledo
- Subdivision: Secor Gardens
Other
Other facts
- Listing terms: Cash,Conventional,FHA,VA Loan
Price history
| Date | Event | Price |
|---|---|---|
| 4/28/2025 | Listing removed | $1,350$1/sqft |
Source: Zillow Rentals Report a problem | ||
| 2/27/2025 | Listed for rent | $1,350$1/sqft |
Source: Zillow Rentals Report a problem | ||
| 2/12/2025 | Sold | $103,000+3.1%$105/sqft |
Source: NORIS #6124543 Report a problem | ||
| 2/12/2025 | Pending sale | $99,900$102/sqft |
Source: NORIS #6124543 Report a problem | ||
| 1/12/2025 | Contingent | $99,900$102/sqft |
Source: NORIS #6124543 Report a problem | ||
Public tax history
| Year | Property taxes | Tax assessment |
|---|---|---|
| 2024 | $1,220 -3.3% | $18,270 |
| 2023 | $1,262 +0.1% | $18,270 |
| 2022 | $1,261 +0.3% | $18,270 |
Find assessor info on the county website
Neighborhood: Scott Park
Nearby schools
GreatSchools rating
- 4/10Keyser Elementary SchoolGrades: PK-8Distance: 0.6 mi
- 2/10Rogers High SchoolGrades: 9-12Distance: 2.5 mi
Schools provided by the listing agent
- Elementary: Keyser
- High: Rogers
Source: NORIS. This data may not be complete. We recommend contacting the local school district to confirm school assignments for this home.
Get pre-qualified for a loan
At Zillow Home Loans, we can pre-qualify you in as little as 5 minutes with no impact to your credit score.An equal housing lender. NMLS #10287.
Sell for more on Zillow
Get a Zillow Showcase℠ listing at no additional cost and you could sell for .
$120,000
2% more+$2,400
With Zillow Showcase(estimated)$122,400
