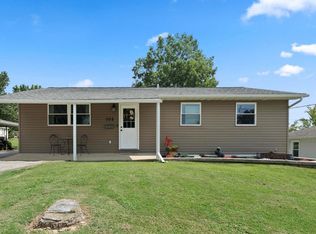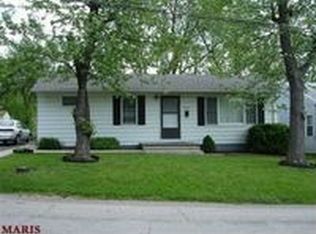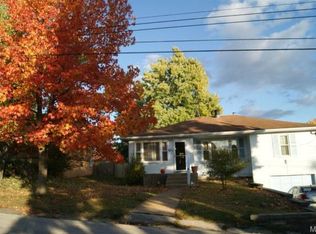Calling All Rehabbers. Here is a diamond in the rough. The house has good bones. Needs a total rehab both exterior & interior. Nice ranch home with a 1 car garage and a 1 car carport. Wood flooring in living room and bedrooms, needs refinished. Replace dining room and kitchen flooring. Kitchen and bath need updating. Home to be sold in current AS IS Condition. Seller will NOT provide or pay for any inspections or repairs. Cash offers only with required proof of funds. Buyer will have 7 days from final acceptance to run any/all inspections. Property was built prior to 1978 and lead-based paint potentially exists. Seller does not pay Customary closing Cost: including Transfer fees, Any title policy or escrow fees. This property may qualify for Seller Financing (Vendee). See Flyer attached in MARIS.
This property is off market, which means it's not currently listed for sale or rent on Zillow. This may be different from what's available on other websites or public sources.


