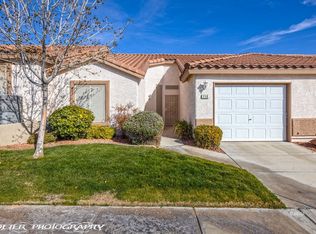Sold for $255,000 on 07/01/25
$255,000
706 Mountain Rdg, Mesquite, NV 89027
2beds
2baths
1,251sqft
Townhouse
Built in 2000
2,000 Square Feet Lot
$250,400 Zestimate®
$204/sqft
$1,515 Estimated rent
Home value
$250,400
$228,000 - $275,000
$1,515/mo
Zestimate® history
Loading...
Owner options
Explore your selling options
What's special
706 Mountain Rdg, Mesquite, NV 89027 is a townhome home that contains 1,251 sq ft and was built in 2000. It contains 2 bedrooms and 2 bathrooms. This home last sold for $255,000 in July 2025.
The Zestimate for this house is $250,400. The Rent Zestimate for this home is $1,515/mo.
Facts & features
Interior
Bedrooms & bathrooms
- Bedrooms: 2
- Bathrooms: 2
Heating
- Forced air
Cooling
- Central
Features
- Flooring: Carpet, Concrete, Linoleum / Vinyl
Interior area
- Total interior livable area: 1,251 sqft
Property
Parking
- Parking features: Garage - Attached
Features
- Exterior features: Stucco
Lot
- Size: 2,000 sqft
Details
- Parcel number: 00109615002
Construction
Type & style
- Home type: Townhouse
Materials
- Frame
- Roof: Other
Condition
- Year built: 2000
Community & neighborhood
Location
- Region: Mesquite
HOA & financial
HOA
- Has HOA: Yes
- HOA fee: $190 monthly
Price history
| Date | Event | Price |
|---|---|---|
| 7/1/2025 | Sold | $255,000$204/sqft |
Source: Public Record Report a problem | ||
| 5/26/2025 | Contingent | $255,000$204/sqft |
Source: | ||
| 5/23/2025 | Listed for sale | $255,000$204/sqft |
Source: | ||
| 5/6/2025 | Contingent | $255,000$204/sqft |
Source: | ||
| 5/5/2025 | Pending sale | $255,000$204/sqft |
Source: | ||
Public tax history
| Year | Property taxes | Tax assessment |
|---|---|---|
| 2025 | $1,379 +2.9% | $73,104 +7% |
| 2024 | $1,340 +3% | $68,331 +3.6% |
| 2023 | $1,301 +3% | $65,985 +16.5% |
Find assessor info on the county website
Neighborhood: 89027
Nearby schools
GreatSchools rating
- 6/10Virgin Valley Elementary SchoolGrades: PK-5Distance: 1.4 mi
- 6/10Charles Arthur Hughes Middle SchoolGrades: 6-8Distance: 2.2 mi
- 6/10Virgin Valley High SchoolGrades: 9-12Distance: 0.6 mi

Get pre-qualified for a loan
At Zillow Home Loans, we can pre-qualify you in as little as 5 minutes with no impact to your credit score.An equal housing lender. NMLS #10287.
