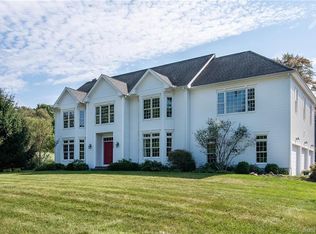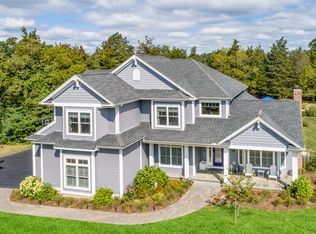Sold for $1,200,000 on 05/01/23
$1,200,000
706 Moose Hill Road, Guilford, CT 06437
5beds
4,489sqft
Single Family Residence
Built in 2008
2.1 Acres Lot
$1,305,100 Zestimate®
$267/sqft
$6,148 Estimated rent
Home value
$1,305,100
$1.24M - $1.38M
$6,148/mo
Zestimate® history
Loading...
Owner options
Explore your selling options
What's special
Coming soon!!! This beautiful 5 bedroom colonial is situated directly across from West Woods which has over 1000 acres of hiking and snow shoeing trails. Throw your kayaks in the back of the car and drive down the street to Shell Beach which provides launch access to Long Island Sound. After enjoying the outdoors, settle into the private oasis of the backyard complete with waterfall and Gunite in-ground pool with Stony Creek granite surrounding the pool and hot tub. The front and backyard have beautiful mature trees with many natural rock outcroppings and flowers galore - a park lover's dream! Private and quiet but yet very close to town and desirable location being south of Rt One. Only 3.5 miles to Guilford's downtown historic Green. The interior of this home is warm and bright with sunlight pouring in through the many windows. This is a great house for entertaining with big welcoming spaces. There are so many popular interior amenities including: a large "chef's dream" kitchen, granite and marble countertops, high end appliances, two wood burning fireplaces, lovely sunroom, 3.5 bathrooms, office(s), master suite with fireplace and large master bathroom, walk up attic with loads of storage space and so ...so much more!! Movie buffs will enjoy the theater room with the extra large projection screen and surround sound; so fun for movie nights! ***This home will not last!
Zillow last checked: 8 hours ago
Listing updated: July 09, 2024 at 08:17pm
Listed by:
Julie Bedell 203-980-0897,
Compass Connecticut, LLC 203-453-6511
Bought with:
Jules G Etes, RES.0776373
William Pitt Sotheby's Int'l
Source: Smart MLS,MLS#: 170552899
Facts & features
Interior
Bedrooms & bathrooms
- Bedrooms: 5
- Bathrooms: 4
- Full bathrooms: 3
- 1/2 bathrooms: 1
Other
- Level: Upper
Heating
- Hydro Air, Zoned, Oil
Cooling
- Central Air
Appliances
- Included: Gas Cooktop, Oven, Microwave, Refrigerator, Subzero, Dishwasher, Washer, Dryer, Water Heater, Humidifier
- Laundry: Upper Level
Features
- Sound System, Central Vacuum, Open Floorplan, Smart Thermostat
- Windows: Thermopane Windows
- Basement: Full,Interior Entry,Garage Access
- Attic: Walk-up
- Number of fireplaces: 2
Interior area
- Total structure area: 4,489
- Total interior livable area: 4,489 sqft
- Finished area above ground: 4,489
Property
Parking
- Total spaces: 3
- Parking features: Attached, Garage Door Opener, Private, Driveway
- Attached garage spaces: 3
- Has uncovered spaces: Yes
Features
- Exterior features: Garden, Stone Wall
- Has private pool: Yes
- Pool features: Pool/Spa Combo, Heated, Fenced, Alarm, Gunite
- Spa features: Heated
- Waterfront features: Walk to Water
Lot
- Size: 2.10 Acres
- Features: Secluded, Few Trees
Details
- Additional structures: Gazebo
- Parcel number: 1121889
- Zoning: OSD
- Other equipment: Generator
Construction
Type & style
- Home type: SingleFamily
- Architectural style: Colonial
- Property subtype: Single Family Residence
Materials
- Vinyl Siding
- Foundation: Concrete Perimeter
- Roof: Fiberglass
Condition
- New construction: No
- Year built: 2008
Utilities & green energy
- Sewer: Septic Tank
- Water: Well
- Utilities for property: Cable Available
Green energy
- Energy efficient items: Thermostat, Ridge Vents, Windows
Community & neighborhood
Community
- Community features: Golf, Library, Medical Facilities, Park, Playground, Public Rec Facilities
Location
- Region: Guilford
Price history
| Date | Event | Price |
|---|---|---|
| 5/1/2023 | Sold | $1,200,000+9.1%$267/sqft |
Source: | ||
| 4/19/2023 | Contingent | $1,100,000$245/sqft |
Source: | ||
| 3/10/2023 | Listed for sale | $1,100,000+191.7%$245/sqft |
Source: | ||
| 6/12/2001 | Sold | $377,111-46.1%$84/sqft |
Source: Public Record Report a problem | ||
| 10/25/2000 | Sold | $700,000$156/sqft |
Source: Public Record Report a problem | ||
Public tax history
| Year | Property taxes | Tax assessment |
|---|---|---|
| 2025 | $19,761 +4% | $714,700 |
| 2024 | $18,997 +2.7% | $714,700 |
| 2023 | $18,496 +17.8% | $714,700 +51.4% |
Find assessor info on the county website
Neighborhood: 06437
Nearby schools
GreatSchools rating
- 7/10A. W. Cox SchoolGrades: K-4Distance: 1.4 mi
- 8/10E. C. Adams Middle SchoolGrades: 7-8Distance: 2.1 mi
- 9/10Guilford High SchoolGrades: 9-12Distance: 2.1 mi
Schools provided by the listing agent
- Elementary: A. W. Cox
- Middle: Adams,Baldwin
- High: Guilford
Source: Smart MLS. This data may not be complete. We recommend contacting the local school district to confirm school assignments for this home.

Get pre-qualified for a loan
At Zillow Home Loans, we can pre-qualify you in as little as 5 minutes with no impact to your credit score.An equal housing lender. NMLS #10287.
Sell for more on Zillow
Get a free Zillow Showcase℠ listing and you could sell for .
$1,305,100
2% more+ $26,102
With Zillow Showcase(estimated)
$1,331,202
