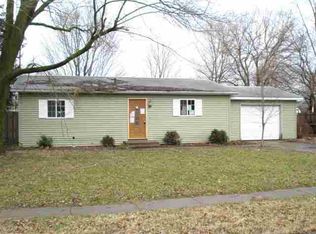Move-in Ready! Well maintained 3 bedroom, 2 bathroom ranch suitable for the 1st time home buyer or retired. Backyard has wooden privacy fence and rollup canopy covering the 12x24 deck for your outdoor enjoyment! Also features a above ground swimming pool & shed for extra storage. Call today for a showing!
This property is off market, which means it's not currently listed for sale or rent on Zillow. This may be different from what's available on other websites or public sources.
