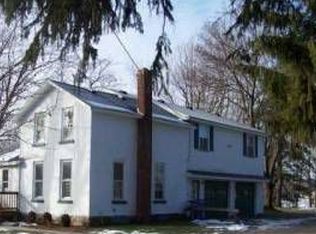Spacious Colonial, 2,034 SF, lovingly cared for one owner home. 3 bedrooms, 2 full baths (one on the first floor). Great sized living room w/ gas corner fireplace, opens to Formal DR, both with hardwoods. Eat-in kitchen with lots of cabinets/storage, gas cooktop and built-in oven and microwave. Family Room with gas fireplace, sliding glass door to 3 season room. The second floor features 3 bedrooms, double closets, hardwood flooring, linen and cedar closets, and bath. Newer windows, roof 2015, freshly painted, all hardwoods newly refinished, vinyl & brick exterior. Lovely treed lot, over .5 acre, fenced. Great Webster location, close to expressways, shopping, and restaurants. Delayed negotiations, please submit any offers by Sunday 5/5/19 by 6 pm.
This property is off market, which means it's not currently listed for sale or rent on Zillow. This may be different from what's available on other websites or public sources.
