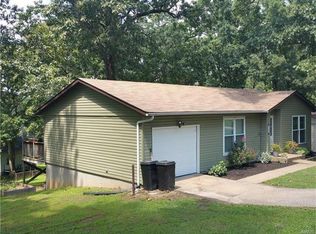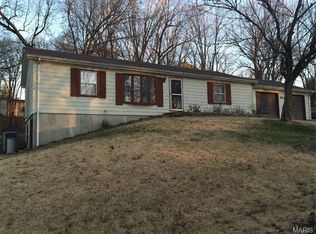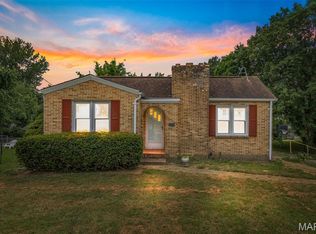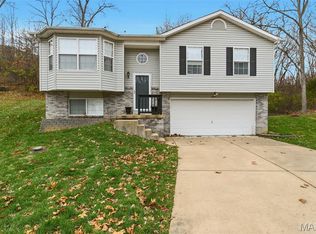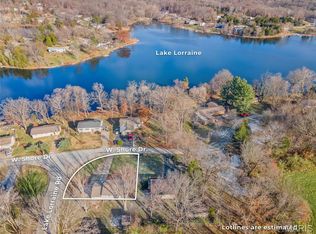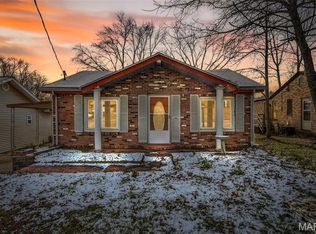Welcome to 706 Maple Ave—where comfort, charm, and natural beauty come together. This delightful home features an inviting added-on sunroom that truly sets it apart. Bathed in natural light, the sunroom becomes a favorite spot during the warmer months, offering the perfect place to unwind, entertain friends, or simply watch the peaceful surroundings and wildlife right outside your windows.
Inside, the home offers a cozy, easy-to-live-in layout with 3 bedrooms and 1 full bath that’s ideal for both everyday living and hosting. Even better, this property comes fully move-in ready with the refrigerator, washer, and dryer included, giving buyers a valuable head start and added convenience.
Whether you’re looking for your first home, downsizing, or seeking a quiet retreat with character, this ranch style home is a wonderful opportunity to enjoy comfortable living in the heart of Pevely.
Pending
Listing Provided by:
April D Sanders 314-791-9110,
Redfin Corporation
$195,000
706 Maple Ave, Pevely, MO 63070
3beds
1,280sqft
Est.:
Single Family Residence
Built in 1970
0.52 Acres Lot
$-- Zestimate®
$152/sqft
$-- HOA
What's special
Bathed in natural lightInviting added-on sunroomCozy easy-to-live-in layout
- 4 days |
- 400 |
- 29 |
Zillow last checked: 8 hours ago
Listing updated: December 10, 2025 at 08:44pm
Listing Provided by:
April D Sanders 314-791-9110,
Redfin Corporation
Source: MARIS,MLS#: 25080158 Originating MLS: St. Louis Association of REALTORS
Originating MLS: St. Louis Association of REALTORS
Facts & features
Interior
Bedrooms & bathrooms
- Bedrooms: 3
- Bathrooms: 1
- Full bathrooms: 1
- Main level bathrooms: 1
- Main level bedrooms: 3
Heating
- Forced Air
Cooling
- Ceiling Fan(s), Central Air, Electric
Appliances
- Included: Stainless Steel Appliance(s), Dishwasher, Disposal, Dryer, Microwave, Electric Oven, Electric Range, Refrigerator, Washer, Electric Water Heater
- Laundry: Main Level
Features
- Built-in Features, Ceiling Fan(s), Custom Cabinetry, Eat-in Kitchen, Kitchen/Dining Room Combo
- Flooring: Carpet, Simulated Wood, Tile
- Doors: Panel Door(s)
- Basement: Full,Walk-Out Access
- Number of fireplaces: 1
- Fireplace features: Electric, Living Room
Interior area
- Total structure area: 1,280
- Total interior livable area: 1,280 sqft
- Finished area above ground: 1,280
Property
Parking
- Total spaces: 1
- Parking features: Attached, Driveway, Garage
- Attached garage spaces: 1
- Has uncovered spaces: Yes
Features
- Levels: One
- Patio & porch: Deck
- Exterior features: Private Yard
- Fencing: Back Yard,Chain Link,Fenced
- Has view: Yes
- View description: Trees/Woods
Lot
- Size: 0.52 Acres
- Features: Back Yard, Sloped Down, Some Trees
Details
- Parcel number: 104.019.02002023
- Special conditions: Standard
Construction
Type & style
- Home type: SingleFamily
- Architectural style: Ranch,Traditional
- Property subtype: Single Family Residence
Materials
- Vinyl Siding
Condition
- Year built: 1970
Utilities & green energy
- Electric: Ameren
- Sewer: Public Sewer
- Water: Public
- Utilities for property: Electricity Connected, Sewer Connected, Water Connected
Community & HOA
Community
- Subdivision: Rio Vista 01
HOA
- Has HOA: No
Location
- Region: Pevely
Financial & listing details
- Price per square foot: $152/sqft
- Tax assessed value: $89,000
- Annual tax amount: $1,268
- Date on market: 12/9/2025
- Cumulative days on market: 4 days
- Listing terms: Cash,Conventional,FHA,VA Loan
- Electric utility on property: Yes
Estimated market value
Not available
Estimated sales range
Not available
Not available
Price history
Price history
| Date | Event | Price |
|---|---|---|
| 12/11/2025 | Pending sale | $195,000$152/sqft |
Source: | ||
| 12/9/2025 | Listed for sale | $195,000+39.4%$152/sqft |
Source: | ||
| 5/19/2020 | Sold | -- |
Source: | ||
| 4/27/2020 | Pending sale | $139,900$109/sqft |
Source: Exit Elite Realty #20015185 Report a problem | ||
| 4/24/2020 | Listed for sale | $139,900$109/sqft |
Source: Exit Elite Realty #20015185 Report a problem | ||
Public tax history
Public tax history
| Year | Property taxes | Tax assessment |
|---|---|---|
| 2024 | $1,158 -5.8% | $16,900 |
| 2023 | $1,229 +0% | $16,900 |
| 2022 | $1,229 -0.1% | $16,900 |
Find assessor info on the county website
BuyAbility℠ payment
Est. payment
$951/mo
Principal & interest
$756
Property taxes
$127
Home insurance
$68
Climate risks
Neighborhood: 63070
Nearby schools
GreatSchools rating
- 3/10Pevely Elementary SchoolGrades: K-5Distance: 0.6 mi
- 8/10Senn-Thomas Middle SchoolGrades: 6-8Distance: 1.1 mi
- 7/10Herculaneum High SchoolGrades: 9-12Distance: 1.4 mi
Schools provided by the listing agent
- Elementary: Pevely Elem.
- Middle: Senn-Thomas Middle
- High: Herculaneum High
Source: MARIS. This data may not be complete. We recommend contacting the local school district to confirm school assignments for this home.
- Loading
