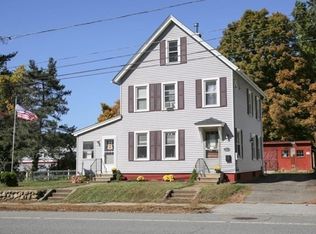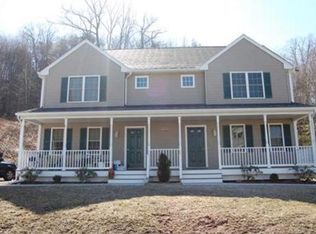This home is the perfect mix of character and modern touches! This beautiful antique colonial offers a large kitchen with not one but TWO pantries, a formal dining room, and formal living room. Each of the generous sized bedrooms showcase beautiful hardwood flooring. The master bedroom offers a walk-in closet and a master bath with shower. Updates include replacement windows, metal roof, aluminum siding, and young heating system and water heater. Detached garage. The large, fenced in yard offers privacy when enjoying the outdoors. Ideal commuter location! Start making memories in this home today!
This property is off market, which means it's not currently listed for sale or rent on Zillow. This may be different from what's available on other websites or public sources.


