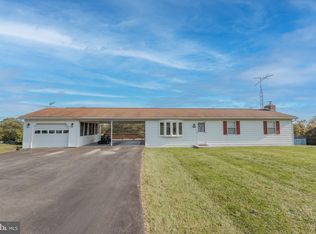Welcome to 706 Loop Road. this beautifully upgraded double wide on permanent foundation is move in ready! As you walk in you will see a cozy fireplace for those cold winter days, as well as brand new carpet throughout the entire home. In the kitchen you can enjoy the new linoleum flooring, fresh countertops, brand new vented microwave and range. Outside you will find a freshly painted front porch, brand new rear deck, and a new septic tank! Put your mind at ease choosing this for your next home, and schedule your tour today!
This property is off market, which means it's not currently listed for sale or rent on Zillow. This may be different from what's available on other websites or public sources.
