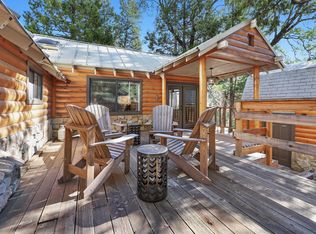This beautiful home is one of the newer built homes, so it features all the necessary amenities as well as energy efficiency. Beautiful landscaping and lots of entertainment space with a covered patio, open decking and an additional patio space in back. Each bedroom has a 3/4 bath plus a 1/2 bath off the hall on the lower level. There is 1 bedroom downstairs, and 2 upstairs. Upstairs is a game room the whole length of the back of the house. Lots of natural wood throughout. This house is a must see!! Recent rock work out front and flooring inside. Concrete driveway that circles around the back and in front as well with lots of parking. A small garage for toys.
This property is off market, which means it's not currently listed for sale or rent on Zillow. This may be different from what's available on other websites or public sources.
