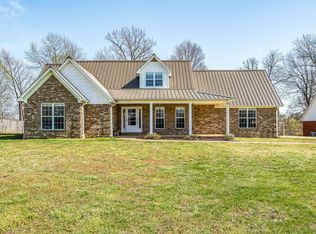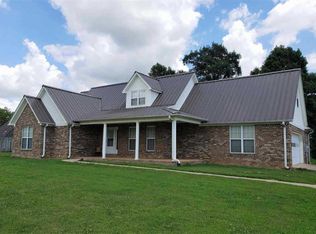Sold for $355,000
$355,000
706 Liberty Church Smith Rd, Brighton, TN 38011
3beds
1,929sqft
Single Family Residence
Built in 2005
1.71 Acres Lot
$368,200 Zestimate®
$184/sqft
$2,038 Estimated rent
Home value
$368,200
$350,000 - $387,000
$2,038/mo
Zestimate® history
Loading...
Owner options
Explore your selling options
What's special
Do you want to feel like you are in the country buy have convenience? Well look no further! You can have both with this wonderful home that is only minutes from Hwy 51! This beauty sits on 1.71 acres and backs up to neighborhood lake! It offers 3 bedrooms, 2 baths and formal dining room. Primary bedroom has sitting area that could be office space. LARGE expandable upstairs. Covered back patio and front porch! Located in a very desirable small neighborhood.
Zillow last checked: 8 hours ago
Listing updated: October 25, 2023 at 07:36am
Listed by:
R. Annette Wilson,
Crye-Leike, Inc., REALTORS
Bought with:
HORIZON REALTY
Source: MAAR,MLS#: 10157072
Facts & features
Interior
Bedrooms & bathrooms
- Bedrooms: 3
- Bathrooms: 2
- Full bathrooms: 2
Primary bedroom
- Features: Walk-In Closet(s), Sitting Area, Carpet
- Level: First
- Area: 196
- Dimensions: 14 x 14
Bedroom 2
- Features: Shared Bath, Carpet
- Level: First
- Area: 144
- Dimensions: 12 x 12
Bedroom 3
- Features: Shared Bath, Carpet
- Level: First
- Area: 132
- Dimensions: 12 x 11
Primary bathroom
- Features: Double Vanity, Whirlpool Tub, Separate Shower
Dining room
- Features: Separate Dining Room
- Area: 132
- Dimensions: 11 x 12
Kitchen
- Features: Breakfast Bar, Separate Breakfast Room, Pantry
- Area: 88
- Dimensions: 8 x 11
Living room
- Features: Great Room
- Dimensions: 0 x 0
Office
- Area: 90
- Dimensions: 10 x 9
Den
- Area: 357
- Dimensions: 17 x 21
Heating
- Central, Natural Gas
Cooling
- Central Air, Ceiling Fan(s)
Appliances
- Included: Gas Water Heater, Range/Oven, Dishwasher, Microwave
- Laundry: Laundry Room
Features
- All Bedrooms Down, Split Bedroom Plan, Double Vanity Bath, Separate Tub & Shower, Walk-In Closet(s), Dining Room, Den/Great Room, Kitchen, Primary Bedroom, 2nd Bedroom, 3rd Bedroom, 2 or More Baths, Laundry Room, Breakfast Room
- Flooring: Part Hardwood, Part Carpet, Tile
- Attic: Walk-In
- Number of fireplaces: 1
- Fireplace features: Ventless, In Den/Great Room
Interior area
- Total interior livable area: 1,929 sqft
Property
Parking
- Total spaces: 2
- Parking features: Garage Faces Side
- Has garage: Yes
- Covered spaces: 2
Features
- Stories: 1
- Patio & porch: Porch, Covered Patio
- Pool features: None
- Has spa: Yes
- Spa features: Whirlpool(s), Bath
- Has view: Yes
- View description: Water
- Has water view: Yes
- Water view: Water
- Waterfront features: Lake/Pond on Property, Water Access
Lot
- Size: 1.71 Acres
- Dimensions: 1.71
- Features: Some Trees
Details
- Parcel number: 051P 051P A00400
Construction
Type & style
- Home type: SingleFamily
- Architectural style: Traditional
- Property subtype: Single Family Residence
Materials
- Brick Veneer, Vinyl Siding
- Foundation: Slab
- Roof: Composition Shingles
Condition
- New construction: No
- Year built: 2005
Utilities & green energy
- Sewer: Public Sewer, Septic Tank
Community & neighborhood
Community
- Community features: Lake
Location
- Region: Brighton
- Subdivision: Liberty Lake Est Sec A
Other
Other facts
- Price range: $355K - $355K
- Listing terms: Conventional,FHA,VA Loan
Price history
| Date | Event | Price |
|---|---|---|
| 10/25/2023 | Pending sale | $359,000+1.1%$186/sqft |
Source: | ||
| 10/24/2023 | Sold | $355,000-1.1%$184/sqft |
Source: | ||
| 9/24/2023 | Contingent | $359,000$186/sqft |
Source: | ||
| 9/20/2023 | Listed for sale | $359,000+99.6%$186/sqft |
Source: | ||
| 2/2/2006 | Sold | $179,900$93/sqft |
Source: Public Record Report a problem | ||
Public tax history
| Year | Property taxes | Tax assessment |
|---|---|---|
| 2024 | $1,273 | $83,650 |
| 2023 | $1,273 +6.5% | $83,650 +42.8% |
| 2022 | $1,195 | $58,575 |
Find assessor info on the county website
Neighborhood: 38011
Nearby schools
GreatSchools rating
- 5/10Brighton Elementary SchoolGrades: PK-5Distance: 3.4 mi
- 5/10Brighton Middle SchoolGrades: 6-8Distance: 3.5 mi
- 6/10Brighton High SchoolGrades: 9-12Distance: 3.8 mi

Get pre-qualified for a loan
At Zillow Home Loans, we can pre-qualify you in as little as 5 minutes with no impact to your credit score.An equal housing lender. NMLS #10287.

