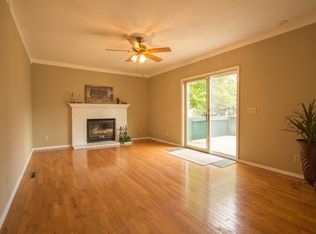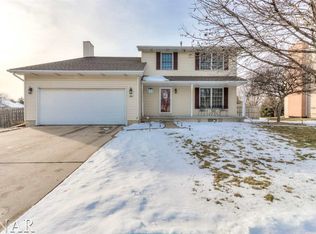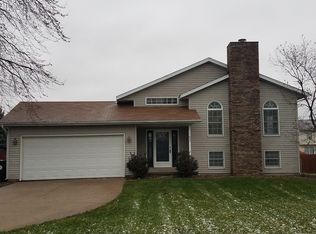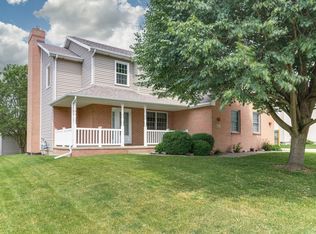Closed
$265,000
706 Landau Ln, Normal, IL 61761
4beds
2,188sqft
Single Family Residence
Built in 1990
8,360 Square Feet Lot
$277,100 Zestimate®
$121/sqft
$2,796 Estimated rent
Home value
$277,100
$252,000 - $305,000
$2,796/mo
Zestimate® history
Loading...
Owner options
Explore your selling options
What's special
Lovely home in a popular location. This home boasts hardwood flooring throughout the main floor, a nice kitchen, formal dining room, formal living room, first floor laundry room and family room with built-in shelving. The fenced yard offers privacy and security for your family. There are 4 bedrooms and two bathrooms upstairs. All of the bedrooms are large. One of them is the same size as the Primary bedroom with plenty of space for more than one person. The furnace is less than a year old and the dishwasher about 2 years old. Extra insulation was also added to the garage and crawl space. Landau is a quiet street with very little traffic. Prairieland, Parkside and NCWHS schools. Come show this lovely home.
Zillow last checked: 8 hours ago
Listing updated: November 18, 2024 at 08:25am
Listing courtesy of:
David Musick 309-287-5075,
BHHS Central Illinois, REALTORS
Bought with:
Ashley Anderson
RE/MAX Rising
Source: MRED as distributed by MLS GRID,MLS#: 12164390
Facts & features
Interior
Bedrooms & bathrooms
- Bedrooms: 4
- Bathrooms: 3
- Full bathrooms: 2
- 1/2 bathrooms: 1
Primary bedroom
- Features: Flooring (Carpet), Window Treatments (All), Bathroom (Full)
- Level: Second
- Area: 210 Square Feet
- Dimensions: 14X15
Bedroom 2
- Features: Flooring (Carpet), Window Treatments (All)
- Level: Second
- Area: 210 Square Feet
- Dimensions: 14X15
Bedroom 3
- Features: Flooring (Carpet), Window Treatments (All)
- Level: Second
- Area: 143 Square Feet
- Dimensions: 11X13
Bedroom 4
- Features: Flooring (Carpet), Window Treatments (All)
- Level: Second
- Area: 143 Square Feet
- Dimensions: 11X13
Dining room
- Features: Flooring (Hardwood), Window Treatments (All)
- Level: Main
- Area: 154 Square Feet
- Dimensions: 11X14
Family room
- Features: Flooring (Hardwood), Window Treatments (All)
- Level: Main
- Area: 260 Square Feet
- Dimensions: 13X20
Other
- Features: Flooring (Carpet), Window Treatments (All)
- Level: Basement
- Area: 247 Square Feet
- Dimensions: 13X19
Kitchen
- Features: Kitchen (Eating Area-Table Space, Pantry-Closet), Flooring (Hardwood), Window Treatments (All)
- Level: Main
- Area: 195 Square Feet
- Dimensions: 13X15
Laundry
- Features: Flooring (Hardwood), Window Treatments (All)
- Level: Main
- Area: 30 Square Feet
- Dimensions: 5X6
Living room
- Features: Flooring (Hardwood), Window Treatments (All)
- Level: Main
- Area: 168 Square Feet
- Dimensions: 12X14
Heating
- Forced Air, Natural Gas
Cooling
- Central Air
Appliances
- Included: Range, Microwave, Dishwasher, Refrigerator
- Laundry: Electric Dryer Hookup
Features
- Walk-In Closet(s)
- Basement: Partially Finished,Bath/Stubbed,Partial
- Number of fireplaces: 1
- Fireplace features: Attached Fireplace Doors/Screen, Gas Log, Family Room
Interior area
- Total structure area: 2,860
- Total interior livable area: 2,188 sqft
- Finished area below ground: 247
Property
Parking
- Total spaces: 2
- Parking features: Concrete, Garage Door Opener, On Site, Garage Owned, Attached, Garage
- Attached garage spaces: 2
- Has uncovered spaces: Yes
Accessibility
- Accessibility features: No Disability Access
Features
- Stories: 2
- Patio & porch: Deck, Porch
- Fencing: Fenced
Lot
- Size: 8,360 sqft
- Dimensions: 110X76
- Features: Mature Trees
Details
- Parcel number: 1422127033
- Special conditions: None
- Other equipment: Ceiling Fan(s), Sump Pump
Construction
Type & style
- Home type: SingleFamily
- Architectural style: Traditional
- Property subtype: Single Family Residence
Materials
- Vinyl Siding
- Foundation: Concrete Perimeter
Condition
- New construction: No
- Year built: 1990
Utilities & green energy
- Sewer: Public Sewer
- Water: Public
Community & neighborhood
Community
- Community features: Sidewalks, Street Lights, Street Paved
Location
- Region: Normal
- Subdivision: Carriage Hills
HOA & financial
HOA
- Services included: None
Other
Other facts
- Listing terms: Conventional
- Ownership: Fee Simple
Price history
| Date | Event | Price |
|---|---|---|
| 11/18/2024 | Sold | $265,000-1.5%$121/sqft |
Source: | ||
| 10/4/2024 | Contingent | $269,031$123/sqft |
Source: | ||
| 9/29/2024 | Price change | $269,031-1.7%$123/sqft |
Source: | ||
| 9/26/2024 | Price change | $273,706-0.5%$125/sqft |
Source: | ||
| 9/17/2024 | Listed for sale | $275,000+44.7%$126/sqft |
Source: | ||
Public tax history
| Year | Property taxes | Tax assessment |
|---|---|---|
| 2024 | $6,098 +6.9% | $81,109 +11.7% |
| 2023 | $5,702 +6.5% | $72,626 +10.7% |
| 2022 | $5,355 +4.2% | $65,612 +6% |
Find assessor info on the county website
Neighborhood: 61761
Nearby schools
GreatSchools rating
- 8/10Prairieland Elementary SchoolGrades: K-5Distance: 0.5 mi
- 3/10Parkside Jr High SchoolGrades: 6-8Distance: 2.7 mi
- 7/10Normal Community West High SchoolGrades: 9-12Distance: 2.7 mi
Schools provided by the listing agent
- Elementary: Prairieland Elementary
- Middle: Parkside Jr High
- High: Normal Community West High Schoo
- District: 5
Source: MRED as distributed by MLS GRID. This data may not be complete. We recommend contacting the local school district to confirm school assignments for this home.
Get pre-qualified for a loan
At Zillow Home Loans, we can pre-qualify you in as little as 5 minutes with no impact to your credit score.An equal housing lender. NMLS #10287.



