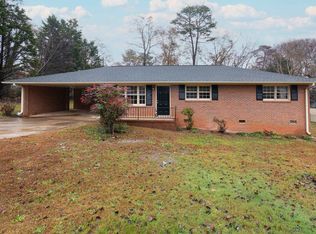Sold for $190,000
$190,000
706 Ivy Cir, Anderson, SC 29621
4beds
1,877sqft
Single Family Residence
Built in ----
0.47 Acres Lot
$196,400 Zestimate®
$101/sqft
$2,059 Estimated rent
Home value
$196,400
$167,000 - $232,000
$2,059/mo
Zestimate® history
Loading...
Owner options
Explore your selling options
What's special
One level brick ranch with lots of space. This four bedroom, three bathroom home is ready for your personal touch. Formal living room with hardwood floors, spacious den/dining area. The kitchen had a fire in 12/2022; new subflooring and cabinets were installed (ceramic tile flooring still needs to be completed). Garage was closed-in and made into a primary suite by previous owner. Spacious fenced back yard with an outbuilding. Based on current home condition, we do not foresee that home will qualify for any type of government backed financing. Conventional/hard money or cash would be best options. Zoned for TL Hanna schools with convenient access to Hwy 29N and I-85.
Zillow last checked: 8 hours ago
Listing updated: May 30, 2025 at 11:24am
Listed by:
Chappelear and Associates 864-314-9346,
Western Upstate Keller William
Bought with:
Kim Burgess, 98535
Dunlap Team Real Estate
Source: WUMLS,MLS#: 20285087 Originating MLS: Western Upstate Association of Realtors
Originating MLS: Western Upstate Association of Realtors
Facts & features
Interior
Bedrooms & bathrooms
- Bedrooms: 4
- Bathrooms: 3
- Full bathrooms: 3
- Main level bathrooms: 3
- Main level bedrooms: 4
Heating
- Central, Electric
Cooling
- Central Air, Electric
Appliances
- Included: Dryer, Dishwasher, Electric Oven, Electric Range, Microwave, Refrigerator, Smooth Cooktop, Washer, Plumbed For Ice Maker
- Laundry: Washer Hookup, Electric Dryer Hookup
Features
- Laminate Countertop, Bath in Primary Bedroom, Main Level Primary, Pull Down Attic Stairs, Shower Only, Separate Shower, Cable TV, Walk-In Shower, Breakfast Area, Separate/Formal Living Room
- Flooring: Carpet, Ceramic Tile, Hardwood
- Windows: Insulated Windows, Vinyl, Wood Frames
- Basement: None,Crawl Space
Interior area
- Total structure area: 1,877
- Total interior livable area: 1,877 sqft
- Finished area above ground: 1,877
- Finished area below ground: 0
Property
Parking
- Parking features: None, Driveway
Accessibility
- Accessibility features: Low Threshold Shower
Features
- Levels: One
- Stories: 1
- Exterior features: Fence
- Fencing: Yard Fenced
Lot
- Size: 0.47 Acres
- Features: Hardwood Trees, Level, Outside City Limits, Subdivision
Details
- Parcel number: 1740101008
Construction
Type & style
- Home type: SingleFamily
- Architectural style: Ranch
- Property subtype: Single Family Residence
Materials
- Brick
- Foundation: Crawlspace
- Roof: Architectural,Shingle
Utilities & green energy
- Sewer: Septic Tank
- Water: Public
- Utilities for property: Electricity Available, Natural Gas Available, Septic Available, Water Available, Cable Available
Community & neighborhood
Location
- Region: Anderson
- Subdivision: Pinecrest Subd.
HOA & financial
HOA
- Has HOA: No
Other
Other facts
- Listing agreement: Exclusive Right To Sell
Price history
| Date | Event | Price |
|---|---|---|
| 5/30/2025 | Sold | $190,000-9.5%$101/sqft |
Source: | ||
| 5/2/2025 | Pending sale | $210,000$112/sqft |
Source: | ||
| 4/11/2025 | Price change | $210,000-6.7%$112/sqft |
Source: | ||
| 3/26/2025 | Price change | $225,000-6.2%$120/sqft |
Source: | ||
| 3/17/2025 | Listed for sale | $239,900+65.4%$128/sqft |
Source: | ||
Public tax history
| Year | Property taxes | Tax assessment |
|---|---|---|
| 2024 | -- | $6,740 |
| 2023 | $2,236 +2.6% | $6,740 |
| 2022 | $2,180 +8.8% | $6,740 +13.7% |
Find assessor info on the county website
Neighborhood: 29621
Nearby schools
GreatSchools rating
- 9/10Midway Elementary School of Science and EngineerinGrades: PK-5Distance: 2.7 mi
- 5/10Glenview MiddleGrades: 6-8Distance: 1.5 mi
- 8/10T. L. Hanna High SchoolGrades: 9-12Distance: 3.3 mi
Schools provided by the listing agent
- Elementary: Midway Elem
- Middle: Mccants Middle
- High: Tl Hanna High
Source: WUMLS. This data may not be complete. We recommend contacting the local school district to confirm school assignments for this home.

Get pre-qualified for a loan
At Zillow Home Loans, we can pre-qualify you in as little as 5 minutes with no impact to your credit score.An equal housing lender. NMLS #10287.
