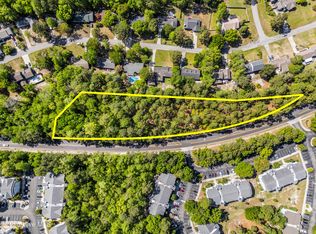706 Hunting Ridge RoadWilmington, NC 28412ALL BIG TICKET ITEMS REPLACED: ROOF, HEAT PUMP, WATER HEATER, APPLIANCES, BATHROOMS, FLOORS AND MORE!Packed!! Let's Negotiate!!Willing to pay Buyers commission up to 3%ECHO EAST SUBDIVISIONImagine relaxing on your sun porch surrounded by the splendor of a fully landscaped yard and a shimmering in-ground pool.This charming brick ranch provides an open living space, with3 bedrooms, 2 full baths, dining room, family room and enclosed sun porch with convenient access to beaches, shopping and downtown. Approximately 1,800 square feet with an attached one car garage, the house offers numerous updates and a professionally painted exterior. Sit back and enjoy a comfortable lifestyle, whether entertaining or just relaxing.SPECIAL FEATURES:Fully landscaped and fenced yard with mature treesIn ground sprinker system in front yard,well water available for back yard watering In ground 16 x 32 swimming pool with diving boardNew motor, pump and pool liner in 2009 includes thermal and leaf covers 2011 Westinghouse 16 SEER split system Air Conditioner/Heat Pump2011 New GE 40 gallon water heater in AugustNew garage door openerin December 2011CertainTeed Architectural roof in 2010 Exterior professionally painted in 2009 Vinyl-clad windows in 2005Combination of vinyl-clad windows and sliding glass door in 2009 with 1940s recycled windows on sun porch American Cottage white-washed Pergo floors throughout in 2006 White Hunter ceiling fans throughout 2006Hunter Casablanca fan in dining room White Plantation blinds throughout 2006Franke Stainless Steel double sink in 2006 Stainless Steel European HansGrohe kitchen faucet in 2010 2006 Bathfitters acrylic showers and shower/tub Bead board ceiling on sun porch 2009Insulated bead board siding on sun porch 2009Sun porch professionally painted in 20092011 Termite Inspection by Pestco found no visible activity 6/13/11. LIVING ROOM: 13.5 x 13The front of house sits high and back from the street with the living room shaded by trees. It offers comfortable seating with a 9 ft. wide opening leading into the family room and an 8 ft. doorway into the dining roomDINING ROOM: 13 x 10The dining room faces the front of house shaded by numerous trees. Perfect for that special gathering with easy, smooth flow into the living room or kitchen through oversized doorways.FAMILY ROOM: 19 x 13This inviting room offers comfortable seating around a brick fireplace with gas logs and starter. The open floor plan provides stunning views into the sun porch, living room, kitchen and entry hallway. In addition, a 3/4 glass door leads to the sun porch which provides stunning views of backyard as well as natural sunlight into the house. White hunter ceiling fan. Cable ready.KITCHEN: 13.5 x 13.75Never out of the action in this conveniently located kitchen with views and access to the dining room, garage, family room or sun porch. White Kenmore Elite French Door energy-efficient refrigerator, a white Bosch Dishwasher, Whirlpool microwave and stainless steel large offset double sink. White cabinets with glass upper doors. White Hunter ceiling fan and track lighting.Double hung windows over the sink offers a view into the sun porch and backyard. FIRST BEDROOM: 11.5 x 10.75Sunny bedroom faces front of the house. Large closet. White Hunter ceiling fan.SECOND BEDROOM: 13.5 x 10.5Sunny, generous-sized bedroom faces front of the house. Large closet with vinyl unit shelving. White Hunter ceiling fan. Cable ready.MASTER BEDROOM: 13.75 x 11.75Bright master bath is set at back of house ensuring privacy and quiet. A door leads to the outside and pool deck giving easy access to the house and master bathroom. In-suite master bath with refurbished 1930s vanity and glass bowl sink.SUN PORCH: 16 x 22Stunning sun porch with windows on three walls to bring nature up close. Recycled 1940s raise and hook into the bead board ceiling allowing fresh air to circulate. Ceiling fan with remote control. Cable ready. Ceram
This property is off market, which means it's not currently listed for sale or rent on Zillow. This may be different from what's available on other websites or public sources.
