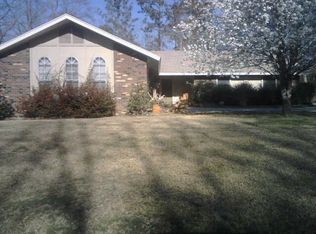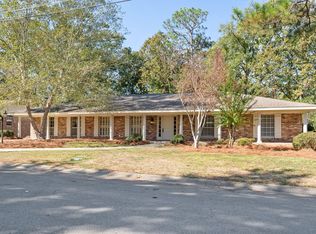Completely remodeled home in 2019. Quiet street in the heart of Midtown. Over 600 sq. feet with renovations in 2019 including a 4th bedroom were added to the original home. Renovations include new roof, electrical, sheetrock, paint inside and out, garage door, flooring throughout, kitchen, baths, and many more. Also a detached custom built shed in the back yard that could easily convert to a she-shed, man cave, or mother--n-law suite. Too many upgrades to name.
This property is off market, which means it's not currently listed for sale or rent on Zillow. This may be different from what's available on other websites or public sources.


