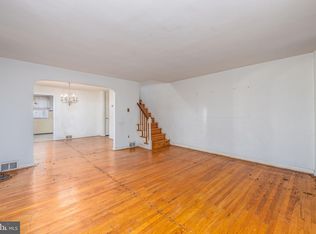Charming, neutral and ready to love! In the heart of Ardmore, with all of its many conveniences, exceptional schools, parks and attractions (many within walking distance), sits this adorable brick twin, loaded with character. The distinctive side entrance (unusual for a twin) and private (non-shared) driveway (parking for 3+ vehicles) would almost have you believe this was a single home. The property boasts a deeper than is typical partially fenced rear yard, as well as both a main entrance and a second door to the kitchen from the driveway. With an open floor plan, well preserved hardwoods flowing from the Living Room to the Dining Room, and an arched doorway between, holiday gatherings (even socially distanced ones) can be comfortably accommodated. Overlooking the back yard, the Kitchen has been thoughtfully updated and features new cabinetry, granite counters, a breakfast bar, planning desk area, ceramic tile floors, tumbled marble backsplash, gas stove, dishwasher and disposal. Just a few steps away, the basement stairs lead to unfinished space (with tons of potential) but includes the laundry area, a powder room and an exit to the yard via a Bilco door. The second floor presents three carpeted bedrooms, all with replacement windows and shades. The largest bedroom reveals attic access in the closet ceiling. Displaying vintage ceramic tile in a pink and burgundy motif, the hall bathroom features vanity, medicine cabinet and tub shower. Privacy is insured by the frosted and textured glass in the double window.
This property is off market, which means it's not currently listed for sale or rent on Zillow. This may be different from what's available on other websites or public sources.


