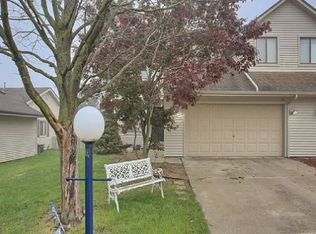Closed
$165,000
706 Higgins Rd, Champaign, IL 61822
3beds
1,874sqft
Duplex, Single Family Residence
Built in 1982
-- sqft lot
$173,200 Zestimate®
$88/sqft
$1,366 Estimated rent
Home value
$173,200
$154,000 - $194,000
$1,366/mo
Zestimate® history
Loading...
Owner options
Explore your selling options
What's special
This charming 3-bedroom, 2.1-bathroom zero lot home offers a bright and inviting atmosphere with its open floor plan and cathedral ceilings. The main level features a spacious kitchen with stainless steel appliances, a stylish subway tile backsplash, and solid wood cabinetry. Adjacent to the kitchen is a dining room with a dramatic soaring ceiling and sliding door leading to the backyard. The cozy living room boasts a wood-burning fireplace and a distinctive glass block feature. A convenient half bath and an attached two-car garage complete the main level. Upstairs, you'll find three generously sized bedrooms, two full bathrooms, and a washer and dryer. The primary suite includes a delightful office or reading nook with built-in shelves. The backyard is perfect for relaxation or entertaining, with a fabulous new deck and partial fencing. Recent updates include a new roof, refrigerator, dishwasher, deck, some ceiling fans and subway tile backsplash. Located in a convenient C-U area, this home is close to bus lines, grocery stores, shops, restaurants, and Parkland College. Plus, there are no condo fees!
Zillow last checked: 8 hours ago
Listing updated: October 18, 2024 at 02:01am
Listing courtesy of:
Jill Hess 217-417-8177,
RE/MAX Choice
Bought with:
Jill Hess
RE/MAX Choice
Source: MRED as distributed by MLS GRID,MLS#: 12128335
Facts & features
Interior
Bedrooms & bathrooms
- Bedrooms: 3
- Bathrooms: 3
- Full bathrooms: 2
- 1/2 bathrooms: 1
Primary bedroom
- Features: Flooring (Carpet), Bathroom (Full)
- Level: Second
- Area: 196 Square Feet
- Dimensions: 14X14
Bedroom 2
- Features: Flooring (Carpet)
- Level: Second
- Area: 210 Square Feet
- Dimensions: 15X14
Bedroom 3
- Features: Flooring (Carpet)
- Level: Second
- Area: 154 Square Feet
- Dimensions: 11X14
Dining room
- Features: Flooring (Carpet)
- Level: Main
- Area: 156 Square Feet
- Dimensions: 13X12
Kitchen
- Features: Kitchen (Eating Area-Breakfast Bar, SolidSurfaceCounter), Flooring (Ceramic Tile)
- Level: Main
- Area: 140 Square Feet
- Dimensions: 10X14
Living room
- Features: Flooring (Carpet)
- Level: Main
- Area: 285 Square Feet
- Dimensions: 15X19
Heating
- Natural Gas
Cooling
- Central Air
Appliances
- Included: Range, Microwave, Dishwasher, Refrigerator, Washer, Dryer, Electric Cooktop
Features
- Basement: Crawl Space
Interior area
- Total structure area: 1,874
- Total interior livable area: 1,874 sqft
- Finished area below ground: 0
Property
Parking
- Total spaces: 2
- Parking features: Concrete, Garage Door Opener, On Site, Garage Owned, Attached, Garage
- Attached garage spaces: 2
- Has uncovered spaces: Yes
Accessibility
- Accessibility features: No Disability Access
Lot
- Size: 5,100 sqft
- Dimensions: 42.5X120
Details
- Parcel number: 412010133014
- Special conditions: None
Construction
Type & style
- Home type: MultiFamily
- Property subtype: Duplex, Single Family Residence
Materials
- Vinyl Siding
- Roof: Asphalt
Condition
- New construction: No
- Year built: 1982
Utilities & green energy
- Sewer: Public Sewer
- Water: Public
Community & neighborhood
Location
- Region: Champaign
Other
Other facts
- Listing terms: Conventional
- Ownership: Fee Simple
Price history
| Date | Event | Price |
|---|---|---|
| 10/16/2024 | Sold | $165,000$88/sqft |
Source: | ||
| 8/25/2024 | Pending sale | $165,000$88/sqft |
Source: | ||
| 8/4/2024 | Contingent | $165,000$88/sqft |
Source: | ||
| 8/3/2024 | Listed for sale | $165,000$88/sqft |
Source: | ||
Public tax history
| Year | Property taxes | Tax assessment |
|---|---|---|
| 2024 | $4,445 +7.4% | $56,970 +9.8% |
| 2023 | $4,137 +7.5% | $51,880 +8.4% |
| 2022 | $3,849 +2.8% | $47,860 +2% |
Find assessor info on the county website
Neighborhood: 61822
Nearby schools
GreatSchools rating
- 4/10Kenwood Elementary SchoolGrades: K-5Distance: 1.3 mi
- 3/10Jefferson Middle SchoolGrades: 6-8Distance: 1.5 mi
- 6/10Centennial High SchoolGrades: 9-12Distance: 1.3 mi
Schools provided by the listing agent
- Elementary: Champaign Elementary School
- High: Champaign High School
- District: 4
Source: MRED as distributed by MLS GRID. This data may not be complete. We recommend contacting the local school district to confirm school assignments for this home.

Get pre-qualified for a loan
At Zillow Home Loans, we can pre-qualify you in as little as 5 minutes with no impact to your credit score.An equal housing lender. NMLS #10287.
