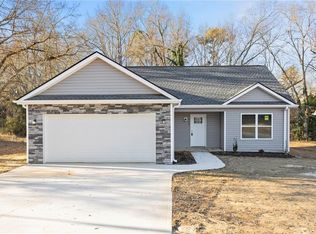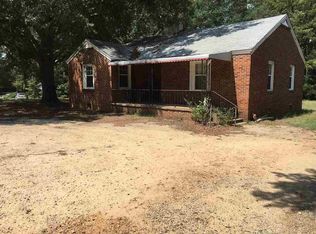Sold for $215,000 on 04/21/23
$215,000
706 Hampton St, Iva, SC 29655
3beds
1,321sqft
Single Family Residence
Built in 2022
0.3 Acres Lot
$243,600 Zestimate®
$163/sqft
$1,811 Estimated rent
Home value
$243,600
$231,000 - $256,000
$1,811/mo
Zestimate® history
Loading...
Owner options
Explore your selling options
What's special
Previous buyers had change of heart ....so this beautiful brand new construction in the heart of Historic Iva is BACK ON THE MARKET. One step in and you will be immediately welcomed by the open concept living and kitchen areas. The vaulted ceiling gives this area a larger than life feel. The kitchen boasts stainless steel appliances, granite counter tops, beautiful cabinets, a pantry and a large island with additional storage and prep space. The back deck, which is right of the kitchen , makes a perfect spot for morning coffee, grilling or entertaining. The master bedroom features trey ceilings , a huge walking closet and an ensuite with dual vanities. The two additional bedrooms offer large closets, vinyl flooring, and are flooded with natural light. The home has a large laundry room and an attached 2 car garage. This home sits on .30 acres and is 15 minutes from Anderson, 40 minutes from Greenville and just a few minutes to one of 3 area lakes; Lake Hartwell, Lake Russell, and Lake Secession. It is located in Anderson School district 3, which is currently ranked in the top 10 school districts in our state.
Zillow last checked: 8 hours ago
Listing updated: October 03, 2024 at 01:14pm
Listed by:
Jennifer Elgin 864-261-1044,
eXp Realty LLC - (Anderson)
Bought with:
Lynn Blanton, 116737
Keller Williams Greenwood
Source: WUMLS,MLS#: 20260282 Originating MLS: Western Upstate Association of Realtors
Originating MLS: Western Upstate Association of Realtors
Facts & features
Interior
Bedrooms & bathrooms
- Bedrooms: 3
- Bathrooms: 3
- Full bathrooms: 2
- 1/2 bathrooms: 1
- Main level bathrooms: 2
- Main level bedrooms: 3
Primary bedroom
- Level: Main
- Dimensions: 12'8x14
Bedroom 2
- Level: Main
- Dimensions: 12x12
Bedroom 3
- Level: Main
- Dimensions: 12x12
Living room
- Level: Main
- Dimensions: 17x18
Heating
- Heat Pump
Cooling
- Central Air, Forced Air
Appliances
- Included: Dishwasher, Electric Oven, Electric Range, Electric Water Heater
- Laundry: Washer Hookup, Electric Dryer Hookup
Features
- Tray Ceiling(s), Ceiling Fan(s), Cathedral Ceiling(s), Dual Sinks, Granite Counters, High Ceilings, Main Level Primary, Smooth Ceilings, Vaulted Ceiling(s), Walk-In Closet(s)
- Flooring: Vinyl
- Windows: Insulated Windows, Tilt-In Windows, Vinyl
Interior area
- Total structure area: 1,583
- Total interior livable area: 1,321 sqft
- Finished area above ground: 1,321
- Finished area below ground: 0
Property
Parking
- Total spaces: 2
- Parking features: Attached, Garage, Driveway, Garage Door Opener
- Attached garage spaces: 2
Features
- Levels: One
- Stories: 1
- Patio & porch: Deck
- Exterior features: Deck
Lot
- Size: 0.30 Acres
- Features: Corner Lot, City Lot, Not In Subdivision
Details
- Parcel number: 1330303010000
Construction
Type & style
- Home type: SingleFamily
- Architectural style: Craftsman
- Property subtype: Single Family Residence
Materials
- Stone, Vinyl Siding
- Foundation: Slab
- Roof: Architectural,Shingle
Condition
- New Construction,Never Occupied
- New construction: Yes
- Year built: 2022
Utilities & green energy
- Sewer: Public Sewer
- Water: Public
Community & neighborhood
Location
- Region: Iva
HOA & financial
HOA
- Has HOA: No
Other
Other facts
- Listing agreement: Exclusive Right To Sell
- Listing terms: USDA Loan
Price history
| Date | Event | Price |
|---|---|---|
| 4/21/2023 | Sold | $215,000-2.2%$163/sqft |
Source: | ||
| 4/9/2023 | Pending sale | $219,900$166/sqft |
Source: | ||
| 3/29/2023 | Listed for sale | $219,900$166/sqft |
Source: | ||
| 3/25/2023 | Pending sale | $219,900$166/sqft |
Source: | ||
| 2/17/2023 | Price change | $219,900-2.2%$166/sqft |
Source: | ||
Public tax history
| Year | Property taxes | Tax assessment |
|---|---|---|
| 2024 | -- | $8,540 -33.3% |
| 2023 | -- | $12,810 |
Find assessor info on the county website
Neighborhood: 29655
Nearby schools
GreatSchools rating
- 6/10Iva Elementary SchoolGrades: PK-5Distance: 1.4 mi
- 7/10Starr-Iva Middle SchoolGrades: 6-8Distance: 6.2 mi
- 8/10Crescent High SchoolGrades: 9-12Distance: 2.5 mi
Schools provided by the listing agent
- Elementary: Iva Elem
- Middle: Starr-Iva Middl
- High: Crescent High
Source: WUMLS. This data may not be complete. We recommend contacting the local school district to confirm school assignments for this home.

Get pre-qualified for a loan
At Zillow Home Loans, we can pre-qualify you in as little as 5 minutes with no impact to your credit score.An equal housing lender. NMLS #10287.

