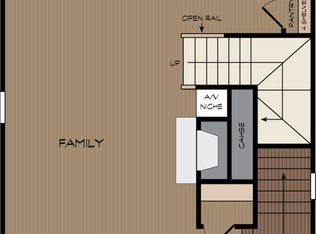Tucked away in City of Decatur, this gorgeous EarthCraft certified end-unit townhome features 3 levels of luxury living in a private and convenient setting. Tons of upgrades including hardwood floors throughout, chef's kitchen with tile backsplash, oversized island, stained wood shaker-style cabinets, and large pantry. Living room with fireplace flanked by built-ins. Kitchen and dining room lead to large deck with ample space for entertaining, backing up to a wooded area. Upstairs you'll find the owner's suite with sitting room/office/nursery, custom closet, and bathroom with double vanity and oversized dual-head shower. Secondary bedroom with en-suite bath, Large laundry room. Terrace level features huge bedroom/media room, tons of storage, back yard area with a hot tub! 2-car Garage is ready for your electric car. Walkable to Avondale Estates, Marta, Whole Foods 365. Hop on the PATH to get to Beltline or to Stone Mountain by bike. Very convenient to CDC, Emory, Decatur, and all City Schools of Decatur.
This property is off market, which means it's not currently listed for sale or rent on Zillow. This may be different from what's available on other websites or public sources.
